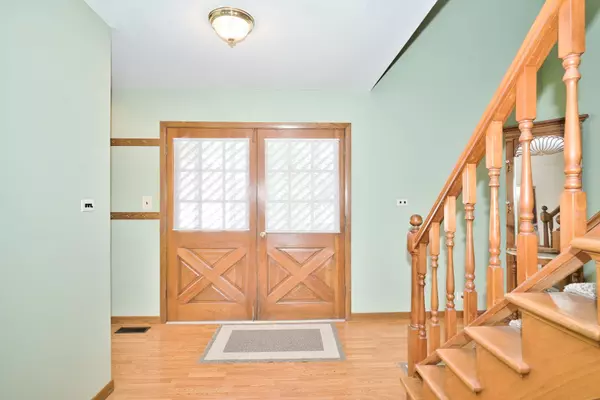For more information regarding the value of a property, please contact us for a free consultation.
1918 N Kennicott Drive Arlington Heights, IL 60004
Want to know what your home might be worth? Contact us for a FREE valuation!

Our team is ready to help you sell your home for the highest possible price ASAP
Key Details
Sold Price $330,000
Property Type Single Family Home
Sub Type Detached Single
Listing Status Sold
Purchase Type For Sale
Square Footage 1,927 sqft
Price per Sqft $171
Subdivision Greenbrier
MLS Listing ID 10554345
Sold Date 01/21/20
Style Tri-Level
Bedrooms 4
Full Baths 2
Half Baths 1
Year Built 1967
Annual Tax Amount $8,011
Tax Year 2018
Lot Size 8,751 Sqft
Lot Dimensions 70X125
Property Description
Popular Greenbrier neighborhood. Downsizing homeowners have lived in their home for 30 years. They love their home, neighborhood and proximity to stores, major transportation, schools and park district. This extremely well kept split level home is across the street from Arlington Heights Frontier Park and every imaginable activity year round (baseball, basketball, tennis, soccer, three pools, ice skating). Convenient preschool located in neighborhood. Commuters will love proximity to Route 53 and Palatine road. Major improvements to home include brand new heavy weight architecturally shingled roof, new vinyl siding, chain linked fenced yard with gates on each side of yard, living room and kitchen have new thermopane picture windows and upgraded sliding glass doors. Unlike many split levels this property comes with an attached two car garage with extra storage in the attic which is assessible through the pull down staircase. You will love the layout and flow of this home. The main level includes an open floor plan that includes a spacious living room looking out over the enormous backyard, comfortably sized dining room area an eat in kitchen with plenty of kitchen cabinets, along with nice size kitchen pantry, Lower level of home includes a spacious family room with additional fourth bedroom, 1/2 bath and walkout to backyard through laundry/mud room. The three other bedrooms are in the upstairs of home and come equipped with their own ceiling fans and large closets. The master bedroom has its own private bathroom while the two other bedrooms share the updated hallway bathroom. Home is naturally light bright and airy. For hardwood floor lovers many of the rooms have hardwood flooring underneath. Seller is motivated to sell quickly so all reasonable offers will be considered. 13 month Home Warranty of America platinum warranty included. Note: Oak kitchen cabinets are being professional painted at the end of November (doors will be sanded, caulked, primed and sprayed with multiple coats of paint). If you hurry you can choose your own color or seller will provide you credit and leave as-is.
Location
State IL
County Cook
Rooms
Basement English
Interior
Heating Natural Gas, Forced Air
Cooling Central Air
Fireplace N
Appliance Range, Dishwasher, Refrigerator, Washer, Dryer, Disposal
Exterior
Garage Attached
Garage Spaces 2.0
Waterfront false
View Y/N true
Roof Type Asphalt
Building
Story Split Level
Foundation Concrete Perimeter
Sewer Public Sewer
Water Lake Michigan
New Construction false
Schools
School District 25, 214, 214
Others
HOA Fee Include None
Ownership Fee Simple
Special Listing Condition None
Read Less
© 2024 Listings courtesy of MRED as distributed by MLS GRID. All Rights Reserved.
Bought with Mary Zoubouridis • RE/MAX United
GET MORE INFORMATION




