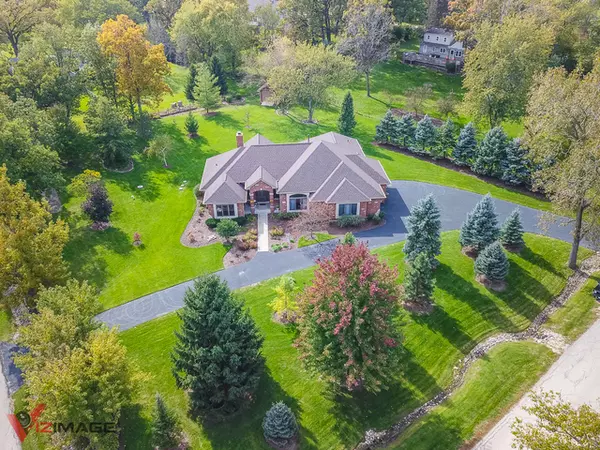For more information regarding the value of a property, please contact us for a free consultation.
14112 Elm Street Homer Glen, IL 60491
Want to know what your home might be worth? Contact us for a FREE valuation!

Our team is ready to help you sell your home for the highest possible price ASAP
Key Details
Sold Price $553,000
Property Type Single Family Home
Sub Type Detached Single
Listing Status Sold
Purchase Type For Sale
Square Footage 2,984 sqft
Price per Sqft $185
MLS Listing ID 10552565
Sold Date 01/31/20
Style Ranch
Bedrooms 4
Full Baths 3
Half Baths 1
Year Built 2002
Annual Tax Amount $7,930
Tax Year 2018
Lot Size 1.090 Acres
Lot Dimensions 242X212X242X189
Property Description
Amazing, solid brick custom ranch that's nestled on a prime 1.1 acre wooded lot boasts an open floor plan, attention to detail, quality construction & upscale amenities throughout! Features: A gourmet kitchen with breakfast bar, custom 42" hickory cabinets, glass backsplash, island, large walk-in pantry & double oven; Spacious foyer adorned by decorative columns; Fantastic, vaulted great room with cozy stone fireplace & wet bar with beverage fridge; Formal dining room with decorative ceiling & gleaming hardwood flooring; Double door entry to master suite (in it's own wing of the house, separate from the other bedrooms) that offers a tray ceiling, huge, walk-in closet & private luxury bath with a whirlpool tub, separate shower & double vanity; French door from master & 2nd door from breakfast room to the large, parklike wooded yard with 14x12 shed complete with electric; Finished basement that offers a recreation room with 2nd fireplace, custom wet bar with built-in kegerator; office/workshop; 4th bedroom, full bath (potential related living) & plenty of storage; Extra deep 3 car garage. New roof & gutters in 2019.
Location
State IL
County Will
Rooms
Basement Full
Interior
Interior Features Vaulted/Cathedral Ceilings, Bar-Wet, Hardwood Floors, First Floor Bedroom, In-Law Arrangement, First Floor Laundry, First Floor Full Bath, Walk-In Closet(s)
Heating Natural Gas, Forced Air
Cooling Central Air
Fireplaces Number 2
Fireplaces Type Gas Log, Gas Starter
Fireplace Y
Appliance Double Oven, Microwave, Dishwasher, Refrigerator, Washer, Dryer, Stainless Steel Appliance(s), Water Softener Owned
Exterior
Exterior Feature Patio, Storms/Screens
Garage Attached
Garage Spaces 3.0
Waterfront false
View Y/N true
Roof Type Asphalt
Building
Lot Description Landscaped, Wooded
Story 1 Story
Foundation Concrete Perimeter
Sewer Septic-Private
Water Private Well
New Construction false
Schools
Elementary Schools Walsh Elementary School
Middle Schools Ludwig Elementary School
High Schools Lockport Township High School
School District 92, 92, 205
Others
HOA Fee Include None
Ownership Fee Simple
Special Listing Condition None
Read Less
© 2024 Listings courtesy of MRED as distributed by MLS GRID. All Rights Reserved.
Bought with Dustin Dessell • Real People Realty, Inc.
GET MORE INFORMATION




