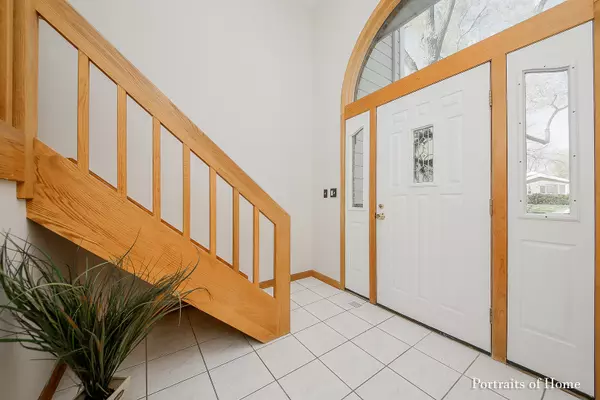For more information regarding the value of a property, please contact us for a free consultation.
249 N Lombard Avenue Lombard, IL 60148
Want to know what your home might be worth? Contact us for a FREE valuation!

Our team is ready to help you sell your home for the highest possible price ASAP
Key Details
Sold Price $365,000
Property Type Single Family Home
Sub Type Detached Single
Listing Status Sold
Purchase Type For Sale
Square Footage 2,850 sqft
Price per Sqft $128
MLS Listing ID 10549198
Sold Date 10/21/19
Style Contemporary
Bedrooms 4
Full Baths 2
Half Baths 1
Year Built 1990
Annual Tax Amount $9,872
Tax Year 2018
Lot Size 6,655 Sqft
Lot Dimensions 50X136
Property Description
BEST VALUE IN TOWN!!! Modern/Spacious Home rebuilt from the ground up in 1989. An open floor plan with a nod to Frank Lloyd Wright's Prairie Style including gleaming hardwood floors and lengthy rows of windows inviting the outdoors inside. Gracious room sizes~a two story foyer, living room with wood burning fireplace, 18' dining room, large kitchen with new stainless steel appliances and East facing eating area. Large bedrooms with skylights and lofts. 1st Flr Powder room has granite top vanity. Huge Master Suite has walk in closet, tub & separate shower. New carpet on 2nd floor, Basement. Two Level deck off Dining Rm. Deep Dug finished basement has a large 4th bedroom, 20' Family Room and large storage area. New furnace/AC, HWH. Roughed In Plumbing in Bmt. Attention: Car Buffs~Garage Has 220 volt! Four parks within walking distance, Park District Pool is 2 blocks away. Easy access to All X-Ways, Mariano's, Yorktown, Oakbrook. Walk to Train! NEAT AS A PIN! Ready to Move In
Location
State IL
County Du Page
Community Sidewalks, Street Lights, Street Paved
Rooms
Basement Partial
Interior
Interior Features Vaulted/Cathedral Ceilings, Skylight(s)
Heating Natural Gas, Forced Air
Cooling Central Air
Fireplaces Number 1
Fireplaces Type Wood Burning, Gas Starter
Fireplace Y
Appliance Range, Microwave, Dishwasher, Refrigerator, Washer, Dryer, Disposal, Stainless Steel Appliance(s)
Exterior
Exterior Feature Deck
Garage Detached
Garage Spaces 2.5
Waterfront false
View Y/N true
Roof Type Asphalt
Building
Story 2 Stories
Foundation Concrete Perimeter
Sewer Public Sewer
Water Lake Michigan
New Construction false
Schools
Elementary Schools Pleasant Lane Elementary School
Middle Schools Glenn Westlake Middle School
High Schools Glenbard East High School
School District 44, 44, 87
Others
HOA Fee Include None
Ownership Fee Simple
Special Listing Condition None
Read Less
© 2024 Listings courtesy of MRED as distributed by MLS GRID. All Rights Reserved.
Bought with Jordan Heneghan • Keller Williams Inspire
GET MORE INFORMATION




