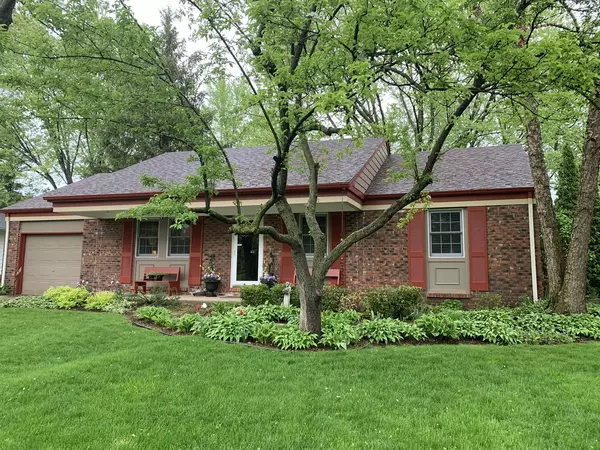For more information regarding the value of a property, please contact us for a free consultation.
740 Twisted Oak Lane Buffalo Grove, IL 60089
Want to know what your home might be worth? Contact us for a FREE valuation!

Our team is ready to help you sell your home for the highest possible price ASAP
Key Details
Sold Price $265,000
Property Type Single Family Home
Sub Type Detached Single
Listing Status Sold
Purchase Type For Sale
Square Footage 1,176 sqft
Price per Sqft $225
Subdivision Strathmore
MLS Listing ID 10499744
Sold Date 12/20/19
Style Ranch
Bedrooms 3
Full Baths 2
Year Built 1971
Annual Tax Amount $7,674
Tax Year 2018
Lot Size 8,768 Sqft
Lot Dimensions 115X49X32X117X72
Property Description
Warm and inviting, 740 Twisted Oak Lane is the home of your dreams! These long time owners have beautifully updated and lovingly maintained every room. Freshly painted in neutral tones inside and out, this home features an updated kitchen, stunning scraped walnut floors, white trim, new interior doors, new light fixtures, and freshly updated bathrooms. If this isn't enough, the roof was replaced this summer (6/19), new furnace(2013), new humidifier (9/2018), new sump pump (6/19), new vanities/toilets, (5/19), Thermal pane windows (2007). Beautiful English perennial gardens grace the property, complimented by a lovely covered front porch and back yard brick patio. Conveniently located near public transportation with easy access to highways and shopping, 740 Twisted Oak is in renowned Stevenson High School District 125 and sought-after Elementary/Junior High District 96. Run, don't walk to see this beauty...and maybe it will be yours!
Location
State IL
County Lake
Community Sidewalks, Street Lights, Street Paved
Rooms
Basement None
Interior
Interior Features Hardwood Floors, First Floor Bedroom, First Floor Laundry, First Floor Full Bath
Heating Natural Gas, Forced Air
Cooling Central Air, Window/Wall Unit - 1
Fireplace Y
Appliance Range, Microwave, Dishwasher, Refrigerator, Washer, Dryer, Cooktop
Exterior
Exterior Feature Patio, Porch, Brick Paver Patio
Garage Attached
Garage Spaces 1.0
Waterfront false
View Y/N true
Roof Type Asphalt
Building
Lot Description River Front, Mature Trees
Story 1 Story
Foundation Concrete Perimeter
Sewer Public Sewer
Water Public
New Construction false
Schools
Elementary Schools Ivy Hall Elementary School
Middle Schools Twin Groves Middle School
School District 96, 96, 125
Others
HOA Fee Include None
Ownership Fee Simple
Special Listing Condition None
Read Less
© 2024 Listings courtesy of MRED as distributed by MLS GRID. All Rights Reserved.
Bought with Elyse Perlman • RE/MAX Suburban
GET MORE INFORMATION




