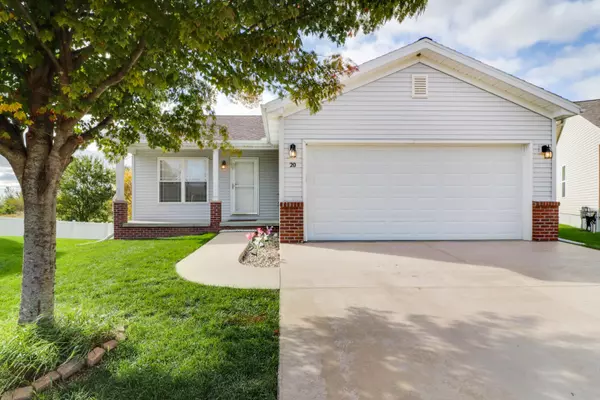For more information regarding the value of a property, please contact us for a free consultation.
20 Barclay Court Bloomington, IL 61705
Want to know what your home might be worth? Contact us for a FREE valuation!

Our team is ready to help you sell your home for the highest possible price ASAP
Key Details
Sold Price $168,000
Property Type Single Family Home
Sub Type Detached Single
Listing Status Sold
Purchase Type For Sale
Square Footage 1,110 sqft
Price per Sqft $151
Subdivision Fox Creek Village
MLS Listing ID 10550700
Sold Date 11/27/19
Style Ranch
Bedrooms 3
Full Baths 3
HOA Fees $90/mo
Year Built 2009
Annual Tax Amount $4,171
Tax Year 2018
Lot Size 6,791 Sqft
Lot Dimensions 26 X 120
Property Description
Ranch home with a view of the golf course! AND no backyard neighbors...right on the 15th green of the Den! Main level features open kitchen/dining and spacious living room, main floor master with full bath and a second bedroom with full bath! Hardwood floors, vaulted ceilings give this home the feeling of space and comfort! Both bedrooms have new laminate flooring as well. Fully finished lower level with wet bar, additional bedroom, full bath and HUGE family room! Projector and surround sound stays with this home! Great space for hanging out and entertaining family and friends! All kitchen appliances stay! Beautiful back yard is fenced with a lovely deck for enjoying the gorgeous golf course views! HOA fee covers lawn care, snow removal and access to club house, workout facilities and pool! This is not just a home- it's a LIFESTYLE! Come see for yourself!
Location
State IL
County Mc Lean
Community Clubhouse, Pool
Rooms
Basement Full
Interior
Interior Features Vaulted/Cathedral Ceilings, Wood Laminate Floors, First Floor Bedroom, First Floor Laundry, First Floor Full Bath, Walk-In Closet(s)
Heating Natural Gas, Forced Air
Cooling Central Air
Fireplace N
Appliance Range, Microwave, Dishwasher, Refrigerator
Exterior
Exterior Feature Deck, Porch
Garage Attached
Garage Spaces 2.0
Waterfront false
View Y/N true
Building
Lot Description Cul-De-Sac, Fenced Yard, Golf Course Lot, Landscaped
Story 1 Story
Sewer Public Sewer
Water Public
New Construction false
Schools
Elementary Schools Pepper Ridge Elementary
Middle Schools Parkside Jr High
High Schools Normal Community West High Schoo
School District 5, 5, 5
Others
HOA Fee Include Clubhouse,Exercise Facilities,Pool,Lawn Care,Snow Removal
Ownership Fee Simple
Special Listing Condition None
Read Less
© 2024 Listings courtesy of MRED as distributed by MLS GRID. All Rights Reserved.
Bought with Ed Larsen • Coldwell Banker Real Estate Group
GET MORE INFORMATION




