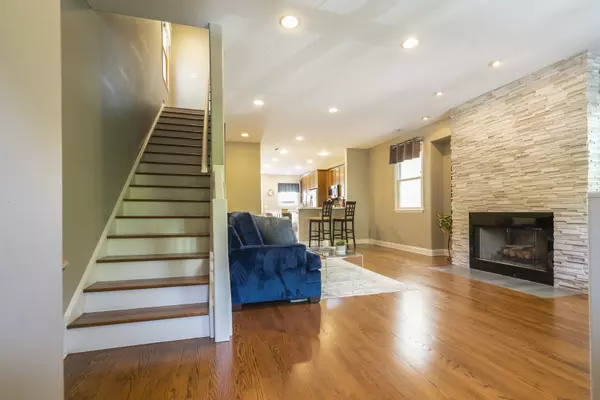For more information regarding the value of a property, please contact us for a free consultation.
1504 N PAULINA Street Chicago, IL 60622
Want to know what your home might be worth? Contact us for a FREE valuation!

Our team is ready to help you sell your home for the highest possible price ASAP
Key Details
Sold Price $810,123
Property Type Single Family Home
Sub Type Detached Single
Listing Status Sold
Purchase Type For Sale
Subdivision Bucktown Commons
MLS Listing ID 10546988
Sold Date 12/09/19
Bedrooms 4
Full Baths 3
Half Baths 1
Year Built 1997
Annual Tax Amount $13,962
Tax Year 2017
Lot Size 2,400 Sqft
Lot Dimensions 24 X 100
Property Description
View our 3D virtual tour! With 4 bedrooms, 3 1/2 baths, 3 outdoor spaces (totaling approximately 1,000 sq ft) and 3 levels this SFH! The main level has hardwood flooring throughout, fireplace, sitting area, large open kitchen with a massive amount of cabinets, oversized island, eat-in kitchen area with built-in bench and a massive 550 sq newer Trex deck right off the kitchen that is perfect for entertaining and barbecuing. Upstairs has three large bedrooms with the master bedroom having custom built-ins, high cathedral ceilings, double vanity in the master bath including Jacuzzi tub and separate shower. Stairs on the second level lead to a private rooftop deck. The lower level is not your traditional lower level is fully above ground has a front walkout, huge living area 1 large bedroom and an additional room for an office or exercise room. Tons of storage and endless amounts of space.
Location
State IL
County Cook
Rooms
Basement Full, English
Interior
Interior Features Vaulted/Cathedral Ceilings, Hardwood Floors, Second Floor Laundry
Heating Natural Gas
Cooling Central Air
Fireplaces Number 1
Fireplace Y
Appliance Range, Microwave, Dishwasher, Refrigerator, Washer, Dryer
Exterior
Exterior Feature Deck, Patio, Porch, Roof Deck
Garage Attached
Garage Spaces 2.0
Waterfront false
View Y/N true
Building
Story 3 Stories
Sewer Public Sewer
Water Public
New Construction false
Schools
School District 299, 299, 299
Others
HOA Fee Include None
Ownership Fee Simple
Special Listing Condition List Broker Must Accompany
Read Less
© 2024 Listings courtesy of MRED as distributed by MLS GRID. All Rights Reserved.
Bought with Robert Sikkel • @properties
GET MORE INFORMATION




