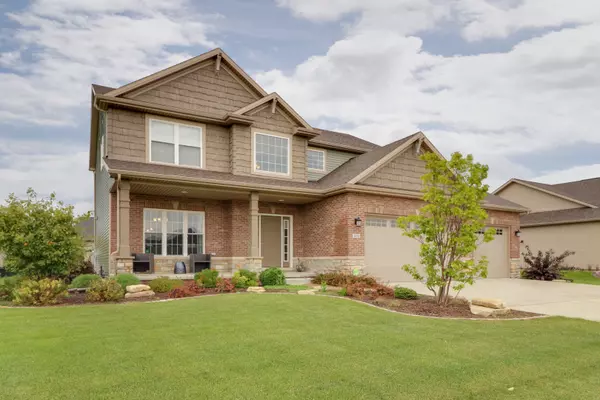For more information regarding the value of a property, please contact us for a free consultation.
4008 Sutter Road Bloomington, IL 61705
Want to know what your home might be worth? Contact us for a FREE valuation!

Our team is ready to help you sell your home for the highest possible price ASAP
Key Details
Sold Price $355,000
Property Type Single Family Home
Sub Type Detached Single
Listing Status Sold
Purchase Type For Sale
Square Footage 3,845 sqft
Price per Sqft $92
Subdivision Eagle View Estates
MLS Listing ID 10534892
Sold Date 12/16/19
Style Traditional
Bedrooms 5
Full Baths 3
Half Baths 1
HOA Fees $12/ann
Year Built 2015
Annual Tax Amount $9,443
Tax Year 2018
Lot Size 0.347 Acres
Lot Dimensions 100X150
Property Description
Located in coveted Eagle View Estates this stunning 5 bedroom home has been meticulously updated with attention to style and detail around every corner. From the custom kitchen backsplash, upgraded stainless steel appliance package, rich hardwood flooring, quartz counters, designer lighting fixtures, upgraded paint through the home, to the exterior featuring professionally installed and designed landscaping and hardscape elements as well as irrigation system for a lush environment year round. The master suite boasts a walk-in closet with natural dual-window light that is simply amazing. Additionally an en-suite with deep-soak tub, tile-surround shower, dual sink vanity and more. Finished basement space offers an additional oversized living area, full bath and 5th bedroom providing so much space for entertaining and for guests to retreat to. This single owner home is a must see for sure!
Location
State IL
County Mc Lean
Rooms
Basement Full
Interior
Interior Features Built-in Features, Walk-In Closet(s)
Heating Forced Air, Natural Gas
Cooling Central Air
Fireplaces Number 1
Fireplaces Type Gas Log, Attached Fireplace Doors/Screen
Fireplace Y
Appliance Dishwasher, Range, Microwave
Exterior
Exterior Feature Patio, Porch
Garage Attached
Garage Spaces 3.0
Waterfront false
View Y/N true
Roof Type Asphalt
Building
Story 2 Stories
Sewer Public Sewer
Water Public
New Construction false
Schools
Elementary Schools Towanda Elementary
Middle Schools Evans Jr High
High Schools Normal Community High School
School District 5, 5, 5
Others
HOA Fee Include Other
Ownership Fee Simple
Special Listing Condition None
Read Less
© 2024 Listings courtesy of MRED as distributed by MLS GRID. All Rights Reserved.
Bought with Amanda Wycoff • Berkshire Hathaway Snyder Real Estate
GET MORE INFORMATION




