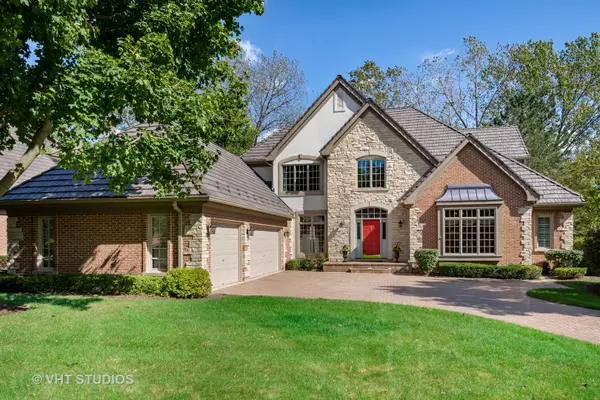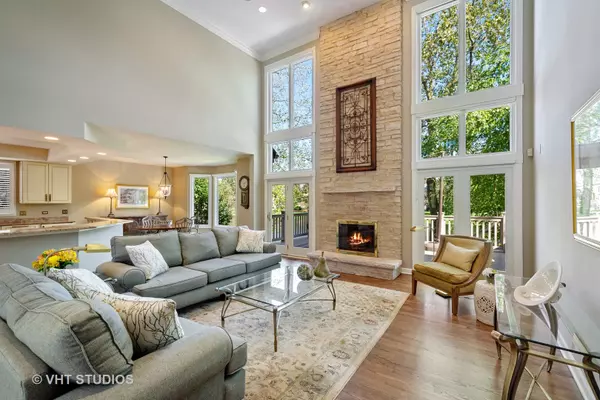For more information regarding the value of a property, please contact us for a free consultation.
9 Lakeside Lane North Barrington, IL 60010
Want to know what your home might be worth? Contact us for a FREE valuation!

Our team is ready to help you sell your home for the highest possible price ASAP
Key Details
Sold Price $580,000
Property Type Single Family Home
Sub Type Detached Single
Listing Status Sold
Purchase Type For Sale
Square Footage 3,446 sqft
Price per Sqft $168
Subdivision Wynstone
MLS Listing ID 10531189
Sold Date 01/22/20
Bedrooms 4
Full Baths 3
Half Baths 1
HOA Fees $360/mo
Year Built 1994
Annual Tax Amount $14,416
Tax Year 2018
Lot Size 9,866 Sqft
Lot Dimensions 120X81X129X83
Property Description
Finally, a maintenance-free, true ranch home with finished walk-out lower level and unbeatable sunrise and water views! This gorgeous home feels like a retreat offering flexible open floor plan when additional living space is a priority. Main floor master features 10' ceiling and exterior access to deck! Dual walk-in closets with custom built-ins and elegant spa bath oasis with Jacuzzi tub, plantation shutters, glass door shower and dual granite vanity surrounds you with luxury! Second level has two bedrooms and large full bath. Fabulous walk-out finished lower level has rec space, second fireplace and wet bar plus an optional fourth bedroom/office space. Two story great room with tranquil water views, stone fireplace and double French doors to the maintenance free deck welcomes everyone with wall of windows to bring the outdoors in! So many thoughtful upgrades you won't want to miss - NEW DaVinci roof in 2018 and gutters/downspouts; heated garage; copper awning; refinished hardwood floors; newly painted interior in today's desired colors; newly sealed driveway; plantation shutters; open floor plan designed around stunning views and easy entertaining. Live the Wynstone lifestyle with world class amenities right outside your door - Jack Nicklaus designed golf course, resort lifestyle, tennis, clubhouse and gated community!
Location
State IL
County Lake
Community Clubhouse, Pool, Tennis Courts, Street Paved
Rooms
Basement Walkout
Interior
Interior Features Vaulted/Cathedral Ceilings, Bar-Wet, Hardwood Floors, First Floor Bedroom, First Floor Laundry, First Floor Full Bath
Heating Natural Gas, Forced Air, Sep Heating Systems - 2+
Cooling Central Air
Fireplaces Number 2
Fireplaces Type Gas Log, Gas Starter
Fireplace Y
Appliance Double Oven, Microwave, Dishwasher, High End Refrigerator, Bar Fridge, Washer, Dryer, Disposal, Trash Compactor, Cooktop, Range Hood, Other
Exterior
Exterior Feature Deck, Patio
Garage Attached
Garage Spaces 3.5
Waterfront true
View Y/N true
Roof Type Other
Building
Lot Description Cul-De-Sac, Landscaped, Pond(s), Water View
Story 2 Stories
Foundation Concrete Perimeter
Sewer Other
Water Private, Company Well
New Construction false
Schools
Elementary Schools Seth Paine Elementary School
Middle Schools Lake Zurich Middle - N Campus
High Schools Lake Zurich High School
School District 95, 95, 95
Others
HOA Fee Include Insurance,Lawn Care,Snow Removal
Ownership Fee Simple
Special Listing Condition None
Read Less
© 2024 Listings courtesy of MRED as distributed by MLS GRID. All Rights Reserved.
Bought with Tara Kelleher • @properties
GET MORE INFORMATION




