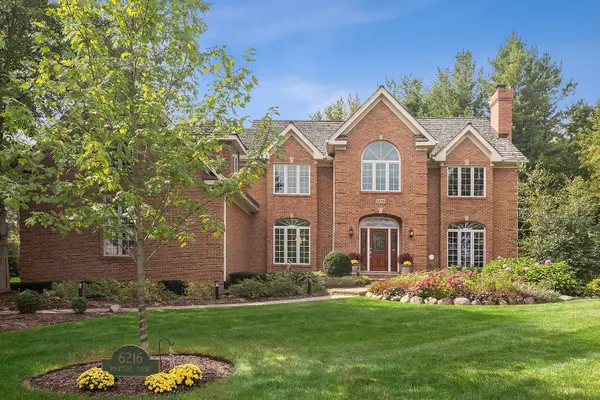For more information regarding the value of a property, please contact us for a free consultation.
6216 Pine Cone Court Long Grove, IL 60047
Want to know what your home might be worth? Contact us for a FREE valuation!

Our team is ready to help you sell your home for the highest possible price ASAP
Key Details
Sold Price $695,000
Property Type Single Family Home
Sub Type Detached Single
Listing Status Sold
Purchase Type For Sale
Square Footage 5,105 sqft
Price per Sqft $136
Subdivision Highland Pines
MLS Listing ID 10530840
Sold Date 02/18/20
Style Traditional
Bedrooms 4
Full Baths 3
Half Baths 1
HOA Fees $62/ann
Year Built 1989
Annual Tax Amount $18,258
Tax Year 2018
Lot Size 2.050 Acres
Lot Dimensions 254X349X259X349
Property Description
Welcome to this stunning home situated on a premium 2+acre cul-de-sac lot with both exquisite curb appeal and a private backyard oasis. Enter through the front doors and be wowed by the dramatic 2 story foyer flanked by the elegant formal living room and dining room. The chef's gourmet kitchen offers an expansive island, granite counters, double door pantry, and bayed eating area with doors to deck. The family room features vaulted ceilings, skylights, wet-bar, fireplace and boasts views of the lush backyard. Flexible floor plan with 1st floor office or guest/in-law bedroom with an adjacent full bathroom. Master Suite offers ultra luxurious zen bathroom, 2 walk in closets and bonus room. Fabulous finished basement includes recreational room, wine cellar and storage. Outside spaces are just as spectacular as inside! District 96 and Stevenson High School.
Location
State IL
County Lake
Community Street Paved
Rooms
Basement Full
Interior
Interior Features Vaulted/Cathedral Ceilings, Skylight(s), Bar-Wet, Hardwood Floors, First Floor Laundry, First Floor Full Bath
Heating Natural Gas, Forced Air
Cooling Central Air
Fireplaces Number 2
Fireplaces Type Attached Fireplace Doors/Screen, Gas Log
Fireplace Y
Appliance Double Oven, Microwave, Dishwasher, Refrigerator, Washer, Dryer, Disposal, Stainless Steel Appliance(s)
Exterior
Exterior Feature Deck, Storms/Screens
Garage Attached
Garage Spaces 3.0
Waterfront false
View Y/N true
Roof Type Shake
Building
Lot Description Cul-De-Sac, Landscaped, Wooded, Mature Trees
Story 2 Stories
Foundation Concrete Perimeter
Sewer Septic-Private
Water Private Well
New Construction false
Schools
Elementary Schools Country Meadows Elementary Schoo
Middle Schools Woodlawn Middle School
High Schools Adlai E Stevenson High School
School District 96, 96, 125
Others
HOA Fee Include Other
Ownership Fee Simple w/ HO Assn.
Special Listing Condition List Broker Must Accompany
Read Less
© 2024 Listings courtesy of MRED as distributed by MLS GRID. All Rights Reserved.
Bought with John Ross • Baird & Warner
GET MORE INFORMATION




