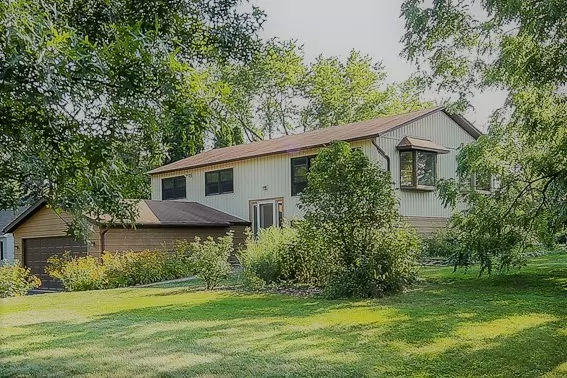For more information regarding the value of a property, please contact us for a free consultation.
4633 Drendel Road Downers Grove, IL 60515
Want to know what your home might be worth? Contact us for a FREE valuation!

Our team is ready to help you sell your home for the highest possible price ASAP
Key Details
Sold Price $279,000
Property Type Single Family Home
Sub Type Detached Single
Listing Status Sold
Purchase Type For Sale
Square Footage 2,094 sqft
Price per Sqft $133
MLS Listing ID 10530778
Sold Date 02/14/20
Style Bi-Level
Bedrooms 3
Full Baths 2
Year Built 1972
Annual Tax Amount $4,427
Tax Year 2018
Lot Size 0.472 Acres
Lot Dimensions 111X255X60X250
Property Description
WOW. An amazing amount of space in this home situated on a cul de sac that overlooks the a nature preserve. The 1st floor has an open floor plan and has multiple views of the prairie and the yard. The updated eat in kitchen has hickory cabinets, a newer stove, a newer dishwasher, and has access to the deck. The dining room is open to the kitchen and the living room, and overlooks the private yard and the prairie. Other 1st floor features include new carpeting, new paint, and refinished hardwood floors in the bedrooms. The finished lower level doubles your living space and has a flexible floor plan. The family room is currently used as a large office. The 2nd space can be a den, a game room and/or an exercise room. The amazing almost half acre lot features native wildflowers. Enjoy the deck, the view and the butterflies. The attached 2 car garage is a bonus. The location of this home is ideal-very private but close to the Metra train, shopping restaurants, entertainment and highways. This home has been meticulously maintained. Don't let it get away!
Location
State IL
County Du Page
Community Street Paved
Rooms
Basement Full
Interior
Interior Features Hardwood Floors
Heating Natural Gas, Forced Air
Cooling Central Air
Fireplace N
Appliance Range, Dishwasher, Refrigerator, Washer, Dryer
Exterior
Exterior Feature Deck
Garage Attached
Garage Spaces 2.0
Waterfront false
View Y/N true
Roof Type Asphalt
Building
Lot Description Cul-De-Sac, Nature Preserve Adjacent, Irregular Lot, Park Adjacent, Wooded, Mature Trees
Story Raised Ranch
Sewer Septic-Private
Water Lake Michigan
New Construction false
Schools
Elementary Schools Henry Puffer Elementary School
Middle Schools Herrick Middle School
High Schools North High School
School District 58, 58, 99
Others
HOA Fee Include None
Ownership Fee Simple
Special Listing Condition None
Read Less
© 2024 Listings courtesy of MRED as distributed by MLS GRID. All Rights Reserved.
Bought with Margaret Hoshell • Charles Rutenberg Realty of IL
GET MORE INFORMATION




