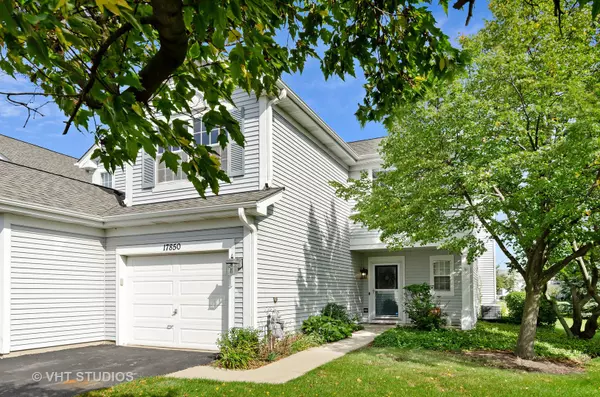For more information regarding the value of a property, please contact us for a free consultation.
17850 W Salisbury Drive Gurnee, IL 60031
Want to know what your home might be worth? Contact us for a FREE valuation!

Our team is ready to help you sell your home for the highest possible price ASAP
Key Details
Sold Price $165,000
Property Type Townhouse
Sub Type Townhouse-2 Story
Listing Status Sold
Purchase Type For Sale
Square Footage 1,430 sqft
Price per Sqft $115
Subdivision Bridlewood
MLS Listing ID 10529922
Sold Date 11/08/19
Bedrooms 2
Full Baths 2
Half Baths 1
HOA Fees $209/mo
Year Built 1993
Annual Tax Amount $3,955
Tax Year 2018
Lot Dimensions COMMON
Property Description
Move in ready! Rarely available bright and updated 2 bedroom PLUS loft end unit townhome in fabulous location. Freshly painted and impeccably maintained, this one must be seen. Gorgeous and completely remodeled eat in kitchen includes stainless steel appliances, quartz countertops, mosaic backsplash and ceramic floor. Enjoy sweeping views from the dining room which includes newer sliders. Beautifully appointed powder room with granite countertop is tastefully updated. Master bedroom suite boasts vaulted ceilings, a walk in closet and remolded bath. Second bedroom with full bath, upstairs laundry room and large open, sunny loft area complete the second floor. Newer furnace, A/C and hot water heater as well as newer washer and dryer. Close to shopping, restaurants and so much more! Move right in!
Location
State IL
County Lake
Rooms
Basement None
Interior
Interior Features Vaulted/Cathedral Ceilings, Second Floor Laundry
Heating Forced Air
Cooling Central Air
Fireplaces Number 1
Fireplaces Type Gas Log, Gas Starter
Fireplace Y
Appliance Range, Microwave, Dishwasher, Refrigerator, Washer, Dryer, Disposal, Stainless Steel Appliance(s)
Exterior
Exterior Feature Patio, End Unit, Cable Access
Garage Attached
Garage Spaces 1.0
Waterfront false
View Y/N true
Parking Type Driveway
Building
Sewer Public Sewer
Water Public
New Construction false
Schools
Elementary Schools Woodland Elementary School
Middle Schools Woodland Intermediate School
High Schools Warren Township High School
School District 50, 50, 121
Others
Pets Allowed Cats OK, Dogs OK
HOA Fee Include Insurance,Exterior Maintenance,Lawn Care,Snow Removal
Ownership Condo
Special Listing Condition None
Read Less
© 2024 Listings courtesy of MRED as distributed by MLS GRID. All Rights Reserved.
Bought with Laura Swinden • RE/MAX Suburban
GET MORE INFORMATION




