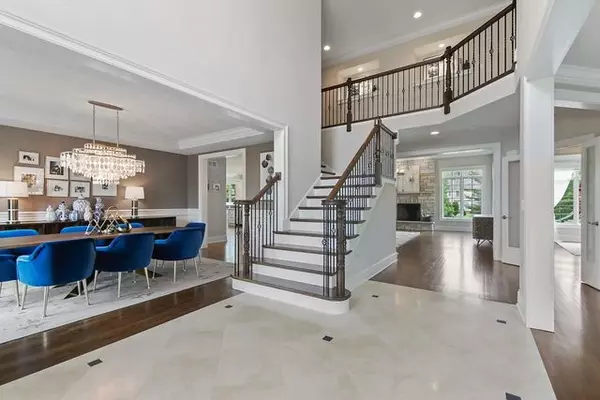For more information regarding the value of a property, please contact us for a free consultation.
22411 N Greenmeadow Drive Kildeer, IL 60047
Want to know what your home might be worth? Contact us for a FREE valuation!

Our team is ready to help you sell your home for the highest possible price ASAP
Key Details
Sold Price $990,000
Property Type Single Family Home
Sub Type Detached Single
Listing Status Sold
Purchase Type For Sale
Square Footage 4,770 sqft
Price per Sqft $207
Subdivision Meadowood Estates
MLS Listing ID 10526161
Sold Date 03/18/20
Style Traditional
Bedrooms 5
Full Baths 5
Half Baths 1
HOA Fees $125/mo
Year Built 2014
Annual Tax Amount $33,769
Tax Year 2018
Lot Size 0.896 Acres
Lot Dimensions 232 X 216 X 196 X 160
Property Description
Explore this home in 3D with our new virtual tour walk-through tour! Built in 2014, this custom all brick and stone home is exquisitely finished throughout, with a fantastic cul-de-sac location in Meadowood Estates. Located in District 96 and Stevenson HS districts, the house is perfectly sited on one of the largest lots in the neighborhood. An elegant, modern, open floor plan flows throughout the first floor, with marble entry, dark hardwood flooring, custom moldings and gorgeous light fixtures. This home has the most desired floor plan of today with the kitchen open to the breakfast room and family room, offering one large space for everyday family living. The stunning kitchen with white custom cabinetry is well appointed with professional stainless steel appliances and a large island with seating. The 6 burner Wolf cooktop with stainless steel hood has counter space for food prep on both sides and is steps from the large Sub Zero refrigerator and Wolf double ovens. A walk-in pantry has plenty of storage with custom wood shelving. Clean-up is easy with a corner sink looking out large windows to the yard. The eating area opens to the bright, light family room with 12' box beam ceiling and focal point stone fireplace with large windows flanking it. The adjacent wall is free to feature a large TV and makes furniture placement ideal. The first floor flex room can function as a quiet study with two walls of windows for beautiful views, or a first floor bedroom which offers convenience for family members/guests. District 96 and Stevenson HS
Location
State IL
County Lake
Community Park, Lake, Street Paved, Other
Rooms
Basement Full
Interior
Interior Features Hardwood Floors, First Floor Bedroom, First Floor Laundry, First Floor Full Bath, Walk-In Closet(s)
Heating Natural Gas, Forced Air, Sep Heating Systems - 2+
Cooling Central Air
Fireplaces Number 2
Fireplaces Type Wood Burning, Gas Starter
Fireplace Y
Appliance Double Oven, Range, Microwave, Dishwasher, High End Refrigerator, Disposal
Exterior
Exterior Feature Patio, Storms/Screens
Garage Attached
Garage Spaces 3.0
Waterfront false
View Y/N true
Roof Type Shake
Building
Lot Description Landscaped
Story 2 Stories
Foundation Concrete Perimeter
Sewer Public Sewer
Water Private Well
New Construction false
Schools
Elementary Schools Kildeer Countryside Elementary S
Middle Schools Woodlawn Middle School
High Schools Adlai E Stevenson High School
School District 96, 96, 125
Others
HOA Fee Include Insurance,Other
Ownership Fee Simple w/ HO Assn.
Special Listing Condition None
Read Less
© 2024 Listings courtesy of MRED as distributed by MLS GRID. All Rights Reserved.
Bought with John Morrison • @properties
GET MORE INFORMATION




