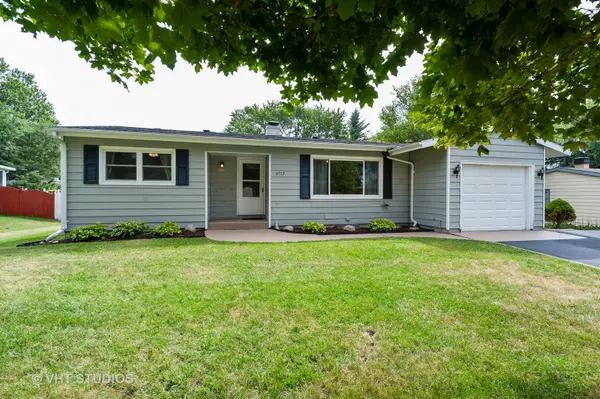For more information regarding the value of a property, please contact us for a free consultation.
4712 Howard Street Mchenry, IL 60051
Want to know what your home might be worth? Contact us for a FREE valuation!

Our team is ready to help you sell your home for the highest possible price ASAP
Key Details
Sold Price $162,500
Property Type Single Family Home
Sub Type Detached Single
Listing Status Sold
Purchase Type For Sale
Square Footage 1,100 sqft
Price per Sqft $147
Subdivision Whispering Hills
MLS Listing ID 10525705
Sold Date 02/25/20
Style Ranch
Bedrooms 2
Full Baths 2
Year Built 1964
Annual Tax Amount $2,817
Tax Year 2018
Lot Size 0.275 Acres
Lot Dimensions 80X150
Property Description
Great ranch with tons of curb appeal on a beautiful tree lined and quiet street. This house has had so many updates and improvements that it truly is a diamond in the rough. The living room is large with newly refinished hardwood floors. The kitchen has gray cabinets, stainless steel appliances and boasts a large eating space with a huge walk in pantry. There is a beautiful sunroom surrounded by windows to enjoy year round. The bedrooms also have hardwood floors that have just been refinished. You will love the basement that is partially finished for entertaining and a large space for storage with 2 extra closets with deep shelves. This home continues to impress with a fully fenced in yard, concrete patio, fire pit, above ground pool and 2 sheds, 1 of which has electricity! Newer windows, furnace, appliances, water heater, sump pump, back up sump pump, ejector pump, and roof (2014). Unicorporated Mchenry with Johnsburg schools. Low, low taxes. Don't miss this great buy!
Location
State IL
County Mc Henry
Community Street Lights, Street Paved
Rooms
Basement Full
Interior
Interior Features Hardwood Floors, Built-in Features
Heating Natural Gas, Forced Air
Cooling Central Air
Fireplace Y
Appliance Range, Microwave, Dishwasher, Refrigerator, Washer, Dryer, Stainless Steel Appliance(s)
Exterior
Exterior Feature Patio, Above Ground Pool, Fire Pit
Garage Attached
Garage Spaces 1.0
Pool above ground pool
Waterfront false
View Y/N true
Roof Type Asphalt
Building
Lot Description Fenced Yard
Story 1 Story
Foundation Concrete Perimeter
Sewer Septic-Private
Water Private
New Construction false
Schools
Elementary Schools Johnsburg Elementary School
Middle Schools Johnsburg Junior High School
High Schools Johnsburg High School
School District 12, 12, 12
Others
HOA Fee Include None
Ownership Fee Simple
Special Listing Condition None
Read Less
© 2024 Listings courtesy of MRED as distributed by MLS GRID. All Rights Reserved.
Bought with Richard Toepper • Keller Williams Success Realty
GET MORE INFORMATION




