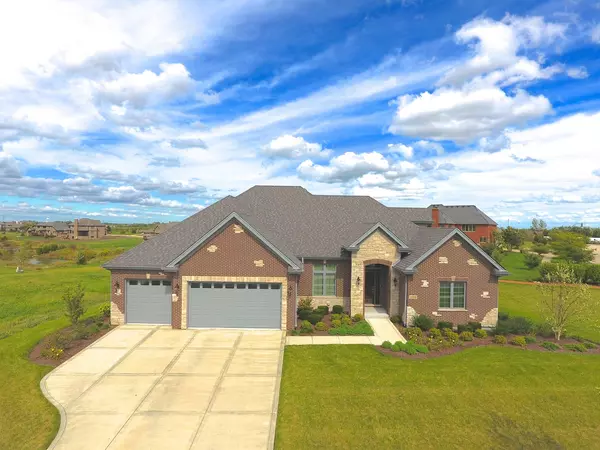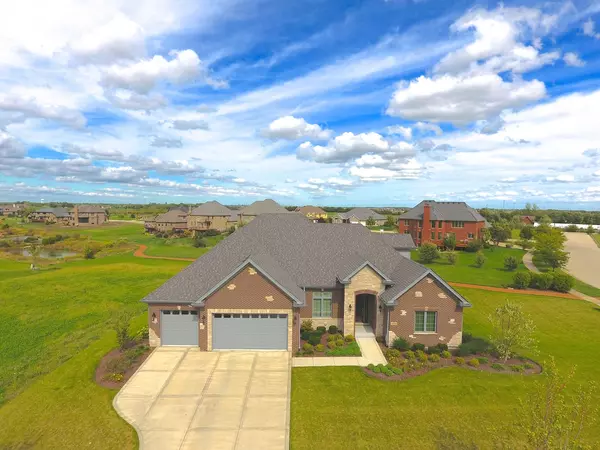For more information regarding the value of a property, please contact us for a free consultation.
15709 Jeanne Lane Homer Glen, IL 60491
Want to know what your home might be worth? Contact us for a FREE valuation!

Our team is ready to help you sell your home for the highest possible price ASAP
Key Details
Sold Price $650,000
Property Type Single Family Home
Sub Type Detached Single
Listing Status Sold
Purchase Type For Sale
Square Footage 2,850 sqft
Price per Sqft $228
Subdivision Glenview Walk Estates
MLS Listing ID 10524152
Sold Date 03/11/20
Style Ranch
Bedrooms 4
Full Baths 3
Half Baths 1
HOA Fees $42/mo
Year Built 2019
Tax Year 2018
Lot Size 0.430 Acres
Lot Dimensions 138X58X162X19X172
Property Description
Gorgeous NEW CONSTRUCTION RANCH in Homer Glen's beautiful Glenview Walk Estates! Stunning all Brick 4 bedroom plus office, 3.5 bathroom ranch W sprawling FINISHED look-out basement, 3 car garage, covered back porch & huge corner lot location! This enormous open floor plan features a huge eat-in chefs kitchen W gleaming white custom cabinetry, cook top, built-in oven, quartz countertops, breakfast bar & eating area W glass door access to gorgeous covered porch overlooking walking path, Family room W designer 10 ft coffered ceilings, transom windows & fireplace, Huge master bedroom W tray ceiling & walk-in closet, Glamour master bathroom W double bowl sinks, custom walk-in shower & designer stand alone tub, Formal open dining room W 10 ft coffered ceiling, Sprawling finished look-out basement W great room, wet bar, full bath, bedroom & storage, Hardwood flooring through-out main living areas & master bedroom! Perfect location minutes to I355, shopping & dining!
Location
State IL
County Will
Community Lake, Curbs, Sidewalks, Street Lights, Street Paved
Rooms
Basement Full, English
Interior
Interior Features Bar-Wet, Hardwood Floors, First Floor Bedroom, First Floor Laundry, First Floor Full Bath, Walk-In Closet(s)
Heating Natural Gas, Forced Air, Sep Heating Systems - 2+, Zoned
Cooling Central Air, Zoned
Fireplaces Number 1
Fireplaces Type Gas Starter
Fireplace Y
Appliance Microwave, Dishwasher, Refrigerator, Stainless Steel Appliance(s), Cooktop, Built-In Oven, Range Hood
Exterior
Exterior Feature Deck, Patio, Porch, Screened Deck, Storms/Screens
Garage Attached
Garage Spaces 3.0
Waterfront false
View Y/N true
Roof Type Asphalt
Building
Lot Description Corner Lot, Landscaped, Water View
Story 1 Story
Foundation Concrete Perimeter
Sewer Public Sewer
Water Lake Michigan
New Construction true
Schools
School District 33C, 33C, 205
Others
HOA Fee Include Other
Ownership Fee Simple w/ HO Assn.
Special Listing Condition None
Read Less
© 2024 Listings courtesy of MRED as distributed by MLS GRID. All Rights Reserved.
Bought with Raymond Morandi • Morandi Properties, Inc
GET MORE INFORMATION




