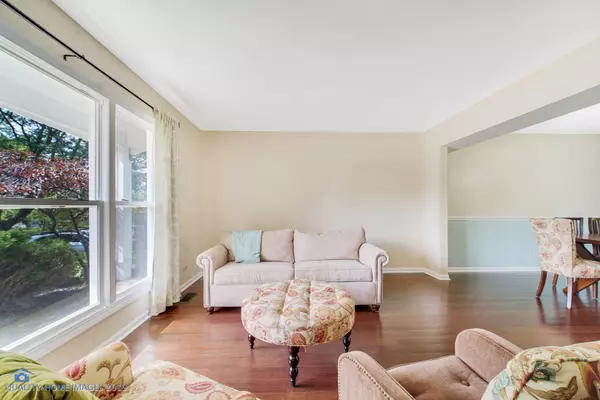For more information regarding the value of a property, please contact us for a free consultation.
27w040 Walnut Drive Winfield, IL 60190
Want to know what your home might be worth? Contact us for a FREE valuation!

Our team is ready to help you sell your home for the highest possible price ASAP
Key Details
Sold Price $355,000
Property Type Single Family Home
Sub Type Detached Single
Listing Status Sold
Purchase Type For Sale
Square Footage 2,128 sqft
Price per Sqft $166
Subdivision Timber Ridge
MLS Listing ID 10523538
Sold Date 11/08/19
Bedrooms 4
Full Baths 2
Half Baths 1
Year Built 1989
Annual Tax Amount $7,091
Tax Year 2017
Lot Size 9,687 Sqft
Lot Dimensions 74X133
Property Description
*Wheaton Schools* Winfield Taxes* Largest home in the Timber Ridge Subdivision and fully updated. 2012 - Siding, roof, sliding glass door, skylights and windows, fence, gutters, garage door and opener, all kitchen appliances. 2015 - Oven, HDTV Attic Antenna. 2017 - microwave. 2018 - soffit and facia wrapped, furnace, AC, humidifier, attic ladder installed, attic insulation blown in to R-43. 2019 -Carpeted stairs, ceiling fans in all bedrooms, granite kitchen counters, all new bamboo and ceramic tile flooring on first floor, guest bathroom quartz counter and ceramic tile. Fenced yard with patio. Vaulted ceiling family room and master bedroom. Master suite has private shower and make-up area, walk-in closet. Loft overlooks Fm. room. Kitchen opens to Family room for Great Room effect. Walk one block to the neighborhood playground and the prairie path. This will sell quickly.
Location
State IL
County Du Page
Community Sidewalks, Street Lights, Street Paved
Rooms
Basement None
Interior
Interior Features Vaulted/Cathedral Ceilings, Skylight(s), Wood Laminate Floors, First Floor Laundry
Heating Natural Gas, Forced Air
Cooling Central Air
Fireplaces Number 1
Fireplace Y
Appliance Range, Dishwasher, Refrigerator, Disposal
Exterior
Exterior Feature Patio
Garage Attached
Garage Spaces 2.0
Waterfront false
View Y/N true
Building
Story 2 Stories
Sewer Public Sewer
Water Lake Michigan
New Construction false
Schools
Elementary Schools Pleasant Hill Elementary School
Middle Schools Monroe Middle School
High Schools Wheaton North High School
School District 200, 200, 200
Others
HOA Fee Include None
Ownership Fee Simple
Special Listing Condition None
Read Less
© 2024 Listings courtesy of MRED as distributed by MLS GRID. All Rights Reserved.
Bought with John Garry • Keller Williams Premiere Properties
GET MORE INFORMATION




