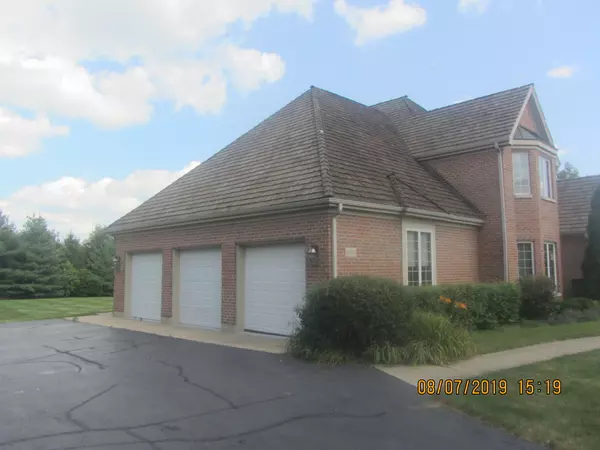For more information regarding the value of a property, please contact us for a free consultation.
6104 Hazelwood Drive Crystal Lake, IL 60012
Want to know what your home might be worth? Contact us for a FREE valuation!

Our team is ready to help you sell your home for the highest possible price ASAP
Key Details
Sold Price $329,000
Property Type Single Family Home
Sub Type Detached Single
Listing Status Sold
Purchase Type For Sale
Square Footage 3,257 sqft
Price per Sqft $101
Subdivision Hazelwood
MLS Listing ID 10521635
Sold Date 02/03/20
Bedrooms 4
Full Baths 4
Half Baths 1
HOA Fees $16/ann
Year Built 1995
Annual Tax Amount $13,485
Tax Year 2018
Lot Size 1.177 Acres
Lot Dimensions 150X309X168X330
Property Description
BANK OWNED AND IN GOOD CONDITION! YOU DON'T WANT TO MISS OUT ON THIS CUSTOM BUILT, SPECTACULAR 2-STORY DREAM HOME. THE GRAND ENTRANCE HAS A FORMAL AND DRAMATIC VOLUME ENTRYWAY. THE LARGE KITCHEN IS EQUIPPED WITH CHERRY FINISHED CABINETS, CORIAN COUNTERS, A LARGE ISLAND AND WET BAR IN HALLWAY. THE EATING AREA FLOWS EFFORTLESSLY INTO A DRAMATIC FAMILY ROOM WITH A GAS FIREPLACE. THE DESIRABLE FIRST FLOOR MASTER PROVIDES AN ENSUITE WITH AN AMAZING WHIRLPOOL BATH, SEPARATE SHOWER AND HUGE W/I CLOSET. THE DUAL STAIRCASE WILL LEAD YOU TO THE 2ND FLOOR WITH 3 ADDITIONAL BEDROOMS WITH LARGE WALK-IN CLOSETS. THE 3 CAR GARAGE IS SPACIOUS AND PROVIDES A LOT OF EXTRA STORAGE SPACE WITH AN EPOXY FLOOR. IN THE UNFINISHED, ENGLISH BASEMENT, YOU WILL FIND A FIREPLACE AND FULL BATH COMPLETED FOR YOU AND READY FOR YOU TO MAKE THE REST YOUR OWN. WITH THIS OPEN FLOOR PLAN, HUGE DECK This property may qualify for Seller Financing (Vendee). Sold as is where is, taxes prorated at 100% no survey provided.
Location
State IL
County Mc Henry
Community Street Paved
Rooms
Basement Full, English
Interior
Interior Features Vaulted/Cathedral Ceilings, Bar-Wet, Hardwood Floors, First Floor Bedroom, First Floor Laundry, Walk-In Closet(s)
Heating Natural Gas, Forced Air
Cooling Central Air
Fireplaces Number 2
Fireplaces Type Gas Log, Gas Starter
Fireplace Y
Exterior
Exterior Feature Deck, Brick Paver Patio, Storms/Screens
Garage Attached
Garage Spaces 3.0
Waterfront false
View Y/N true
Roof Type Shake
Building
Lot Description Landscaped, Wooded
Story 2 Stories
Foundation Concrete Perimeter
Sewer Septic-Private
Water Private Well
New Construction false
Schools
School District 47, 47, 155
Others
HOA Fee Include Insurance
Ownership Fee Simple w/ HO Assn.
Special Listing Condition REO/Lender Owned
Read Less
© 2024 Listings courtesy of MRED as distributed by MLS GRID. All Rights Reserved.
Bought with Roxana Naughton • Berkshire Hathaway HomeServices Starck Real Estate
GET MORE INFORMATION




