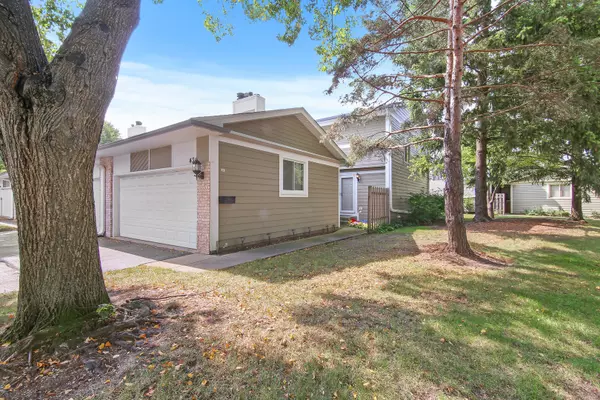For more information regarding the value of a property, please contact us for a free consultation.
434 Swallow Lane Deerfield, IL 60015
Want to know what your home might be worth? Contact us for a FREE valuation!

Our team is ready to help you sell your home for the highest possible price ASAP
Key Details
Sold Price $310,000
Property Type Townhouse
Sub Type Townhouse-2 Story
Listing Status Sold
Purchase Type For Sale
Square Footage 1,800 sqft
Price per Sqft $172
Subdivision Park West
MLS Listing ID 10516298
Sold Date 10/28/19
Bedrooms 4
Full Baths 2
Half Baths 1
HOA Fees $308/mo
Year Built 1978
Annual Tax Amount $6,461
Tax Year 2017
Lot Dimensions COMMON
Property Description
4 Bed(3 large bedrooms upstairs 1 in the basement) Town Home with a large backyard.The massive master bedroom has a private bathroom with 2 vanities (1 inside & 1 outside) the master bath. Perfect for a couple on similar time schedules along with a custom glass shower. The other 2 bedrooms are large enough for king sizes beds. The Main floor has a bright & sunny living room, dining room, eat-in kitchen and family room & attached 2 car garage.Owner installed a custom sound system. There are speakers flush mounted throughout. "entertainers dream" Kitchen has been remodeled with granite counters, SS appliances, and custom cabinets, Dining area and living room wrap around the kitchen to provide amazing entertainment space. Fully finished basement with laundry room, rec room, and 4th bedroom. The unincorporated area allows for access to great school system while taxes remain affordable. Walking distance from home is a park , large outdoor pool, tennis courts, plus feeds into Stevenson HS!
Location
State IL
County Lake
Rooms
Basement Full
Interior
Interior Features Wood Laminate Floors, Laundry Hook-Up in Unit, Storage
Heating Natural Gas, Forced Air
Cooling Central Air
Fireplace Y
Appliance Range, Microwave, Dishwasher, Refrigerator, Washer, Dryer, Disposal
Exterior
Exterior Feature Deck
Garage Attached
Garage Spaces 2.0
Community Features Park, Party Room, Pool, Tennis Court(s)
Waterfront false
View Y/N true
Building
Sewer Public Sewer
Water Community Well
New Construction false
Schools
Middle Schools Aptakisic Junior High School
High Schools Adlai E Stevenson High School
School District 102, 102, 125
Others
Pets Allowed Cats OK, Dogs OK
HOA Fee Include Insurance,Clubhouse,Pool,Exterior Maintenance,Lawn Care,Scavenger,Snow Removal
Ownership Condo
Special Listing Condition None
Read Less
© 2024 Listings courtesy of MRED as distributed by MLS GRID. All Rights Reserved.
Bought with Abhijit Leekha • Property Economics Inc.
GET MORE INFORMATION




