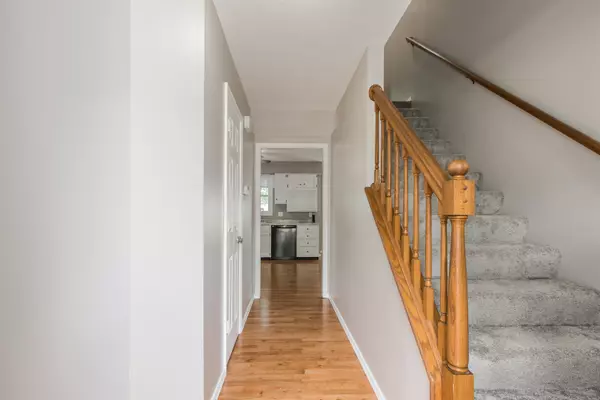For more information regarding the value of a property, please contact us for a free consultation.
1202 Challis Drive Bloomington, IL 61704
Want to know what your home might be worth? Contact us for a FREE valuation!

Our team is ready to help you sell your home for the highest possible price ASAP
Key Details
Sold Price $153,000
Property Type Single Family Home
Sub Type Detached Single
Listing Status Sold
Purchase Type For Sale
Square Footage 1,564 sqft
Price per Sqft $97
Subdivision Hillcrest
MLS Listing ID 10513679
Sold Date 10/28/19
Style Traditional
Bedrooms 4
Full Baths 2
Half Baths 1
HOA Fees $4/ann
Year Built 1990
Annual Tax Amount $3,637
Tax Year 2018
Lot Size 10,349 Sqft
Lot Dimensions 90X115
Property Description
Don't miss this gorgeous, move-in ready home! 4 Bedrooms, 2.5 baths with updates and unique floorplan! Hardwood floors throughout main level. Main floor master bedroom with jetted tub and zero entry shower. Fresh, eat-in kitchen with white cabinets and new countertops opens to the living room with wood burning fireplace. 3 bedrooms and 1 bath upstairs with potential second master bedroom with 2 closets and hardwood flooring. Partially finished basement with family room and additional storage and laundry. Main level is completely handicap accessible including an oversized 23x22 garage with concrete ramp into the home, 3-0 doors on main level and more. Enjoy the beautiful, fenced backyard from the oversized patio!
Location
State IL
County Mc Lean
Community Sidewalks, Street Lights, Street Paved
Rooms
Basement Partial
Interior
Interior Features Hardwood Floors, First Floor Bedroom, First Floor Full Bath, Walk-In Closet(s)
Heating Natural Gas, Forced Air
Cooling Central Air
Fireplaces Number 1
Fireplaces Type Wood Burning
Fireplace Y
Appliance Range, Dishwasher
Exterior
Garage Attached
Garage Spaces 2.0
Waterfront false
View Y/N true
Building
Lot Description Corner Lot, Fenced Yard, Mature Trees
Story 2 Stories
Sewer Public Sewer
Water Public
New Construction false
Schools
Elementary Schools Stevenson Elementary
Middle Schools Bloomington Jr High School
High Schools Bloomington High School
School District 87, 87, 87
Others
Ownership Fee Simple w/ HO Assn.
Special Listing Condition None
Read Less
© 2024 Listings courtesy of MRED as distributed by MLS GRID. All Rights Reserved.
Bought with JP Finley • RE/MAX Choice
GET MORE INFORMATION




