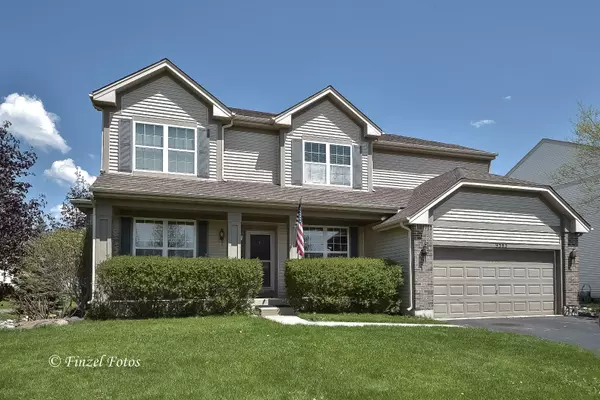For more information regarding the value of a property, please contact us for a free consultation.
9583 Bristol Lane Huntley, IL 60142
Want to know what your home might be worth? Contact us for a FREE valuation!

Our team is ready to help you sell your home for the highest possible price ASAP
Key Details
Sold Price $272,900
Property Type Single Family Home
Sub Type Detached Single
Listing Status Sold
Purchase Type For Sale
Square Footage 2,494 sqft
Price per Sqft $109
Subdivision Covington Lakes
MLS Listing ID 10513745
Sold Date 01/09/20
Style Traditional
Bedrooms 4
Full Baths 2
Half Baths 1
HOA Fees $24/ann
Year Built 2005
Annual Tax Amount $7,440
Tax Year 2018
Lot Size 8,184 Sqft
Lot Dimensions 70 X 120
Property Description
Ready & Waiting for you!! Celebrate the upcoming holidays in your new home.. Amazing archways & 9 ft ceilings lead you through this open floor plan. Kitchen offers lots cabinets & counter space, walk-in pantry, center island & breakfast area leading to brick paver patio to enjoy your morning coffee. 2 story Family Room w/loads of windows & gorgeous view of the pond is perfect place for family gatherings. Additional features include expanded living room w/bay window, formal dining room, 1st floor laundry and front porch too! As you head upstairs you will find a Master Bedroom suite w/walk-in closet, dual sink vanity, separate shower and soaker tub. 3 additional large bedrooms have walk-in closets too. Deep pour basement w/rough-in for bath offers lots of room to finish for additional living space. Oversized garage has been extended 3-4 ft to make room for those large toys..
Location
State IL
County Mc Henry
Community Sidewalks, Street Lights, Street Paved
Rooms
Basement Full
Interior
Interior Features Vaulted/Cathedral Ceilings, Hardwood Floors, First Floor Laundry, Walk-In Closet(s)
Heating Natural Gas, Forced Air
Cooling Central Air
Fireplace N
Appliance Range, Microwave, Dishwasher, Refrigerator, Washer, Dryer, Disposal
Exterior
Exterior Feature Porch, Brick Paver Patio, Storms/Screens
Garage Attached
Garage Spaces 2.5
Waterfront true
View Y/N true
Roof Type Asphalt
Building
Lot Description Landscaped, Pond(s)
Story 2 Stories
Foundation Concrete Perimeter
Sewer Public Sewer
Water Public
New Construction false
Schools
Elementary Schools Chesak Elementary School
Middle Schools Marlowe Middle School
High Schools Huntley High School
School District 158, 158, 158
Others
HOA Fee Include None
Ownership Fee Simple
Special Listing Condition Corporate Relo
Read Less
© 2024 Listings courtesy of MRED as distributed by MLS GRID. All Rights Reserved.
Bought with Beth Armstrong • Berkshire Hathaway HomeServices Starck Real Estate
GET MORE INFORMATION




