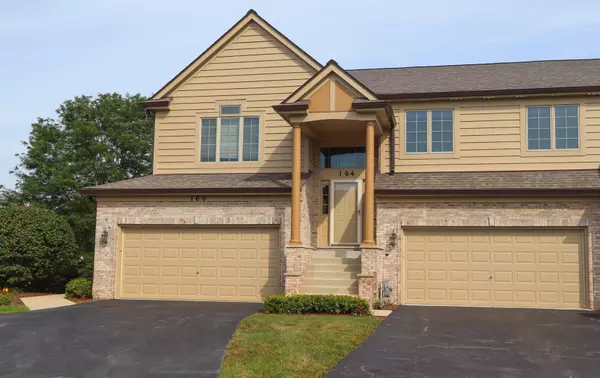For more information regarding the value of a property, please contact us for a free consultation.
164 Santa Fe Lane Willow Springs, IL 60480
Want to know what your home might be worth? Contact us for a FREE valuation!

Our team is ready to help you sell your home for the highest possible price ASAP
Key Details
Sold Price $305,000
Property Type Townhouse
Sub Type Townhouse-Ranch,Townhouse-2 Story
Listing Status Sold
Purchase Type For Sale
Subdivision Windings Of Willow Ridge
MLS Listing ID 10495464
Sold Date 10/15/19
Bedrooms 3
Full Baths 2
HOA Fees $255/mo
Year Built 2002
Annual Tax Amount $5,828
Tax Year 2018
Lot Dimensions 2656
Property Description
Unique, well maintained townhouse with all the living space on the 2nd level! Ideal open floorplan for living and entertaining: spacious living room with gas fireplace & built-in shelves, upgraded white cabinet kitchen with granite counters, stone backsplash, breakfast bar & eating area with sliding glass door to lovely deck, and a formal dining room with wood floors. Private master suite is huge and has a walk-in closet & spa bathroom with dual sinks, soaking tub & separate shower. Large 2nd bedroom also has a walk-in closet and shared access to the hall bathroom. Bonus 3rd bedroom / family room / office with French doors & vaulted ceiling. Laundry room w/ utility sink and extra storage. Attached 2-car garage, too! Convenient location with easy access to I-294 and I-55 as well as Burr Ridge Village Center shops & dining within a few minutes' drive. Private, low maintenance living at its finest!
Location
State IL
County Cook
Rooms
Basement None
Interior
Interior Features Vaulted/Cathedral Ceilings, Hardwood Floors, Second Floor Laundry, Laundry Hook-Up in Unit, Built-in Features, Walk-In Closet(s)
Heating Natural Gas, Forced Air
Cooling Central Air
Fireplaces Number 1
Fireplaces Type Electric
Fireplace Y
Appliance Double Oven, Microwave, Dishwasher, Refrigerator, Washer, Dryer, Disposal
Exterior
Exterior Feature Deck, Storms/Screens, Cable Access
Garage Attached
Garage Spaces 2.0
Waterfront false
View Y/N true
Roof Type Asphalt
Building
Lot Description Common Grounds, Landscaped
Foundation Concrete Perimeter
Sewer Public Sewer
Water Lake Michigan
New Construction false
Schools
Elementary Schools Pleasantdale Elementary School
Middle Schools Pleasantdale Middle School
High Schools Lyons Twp High School
School District 107, 107, 204
Others
Pets Allowed Cats OK, Dogs OK
HOA Fee Include Insurance,Exterior Maintenance,Lawn Care,Snow Removal
Ownership Fee Simple w/ HO Assn.
Special Listing Condition Association Rental - Restrictions Apply
Read Less
© 2024 Listings courtesy of MRED as distributed by MLS GRID. All Rights Reserved.
Bought with Srdan Sterleman • RE/MAX City
GET MORE INFORMATION




