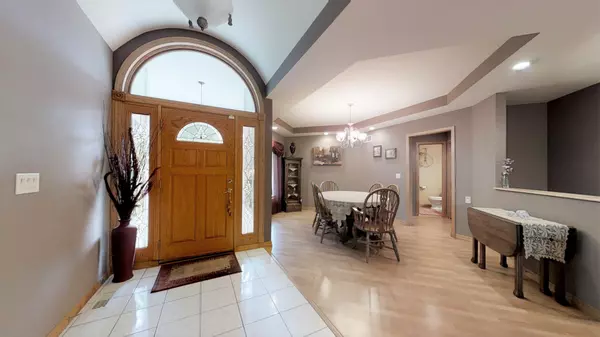For more information regarding the value of a property, please contact us for a free consultation.
10601 Michigan Drive Spring Grove, IL 60081
Want to know what your home might be worth? Contact us for a FREE valuation!

Our team is ready to help you sell your home for the highest possible price ASAP
Key Details
Sold Price $329,900
Property Type Single Family Home
Sub Type Detached Single
Listing Status Sold
Purchase Type For Sale
Square Footage 4,200 sqft
Price per Sqft $78
Subdivision Breezy Lawn Estates
MLS Listing ID 10506911
Sold Date 12/02/19
Style Ranch
Bedrooms 4
Full Baths 3
Half Baths 1
Year Built 2000
Annual Tax Amount $6,024
Tax Year 2018
Lot Size 1.872 Acres
Lot Dimensions 191X212X91X269X299
Property Description
View our 3-D visual tour & walk thru in real-time! Fantastic 2 acre ranch home w/ freshly painted exterior. Spacious gourmet kitchen w/ open concept has lots of counter space, breakfast island, W/I pantry, eating area & easy access to the wrap around screened in porch for bug-free enjoyment. Great room has 12' ceilings, HUGE picture windows & gas fireplace & is open to the foyer & dining room. Master suite w/ french doors, dual tray ceiling, large master bath w/ dual sinks, huge W/I closet, jetted Jacuzzi tub, separate shower w/ glass door & ceramic flooring. Full finished basement w/ a lot more living space, 4th bedroom, 3rd bath, office, family room, rec room, huge wet bar & tons of storage space also has access to the garage. Finished/heated 3.5 attached car garage also has huge storage room above. Wooded 2 acre lot surrounded by trees for privacy & fully fenced backyard. Concrete patio, shade trees & a fabulous neighborhood. New 35 year roof in 2018. Easy access to I-94.
Location
State IL
County Mc Henry
Community Street Lights, Street Paved
Rooms
Basement Full
Interior
Interior Features Bar-Wet, Wood Laminate Floors, First Floor Bedroom, First Floor Laundry, First Floor Full Bath
Heating Natural Gas, Forced Air
Cooling Central Air
Fireplaces Number 1
Fireplaces Type Gas Starter
Fireplace Y
Appliance Range, Microwave, Dishwasher, Refrigerator, Washer, Dryer
Exterior
Exterior Feature Patio, Porch Screened
Garage Attached
Garage Spaces 3.5
Waterfront false
View Y/N true
Roof Type Asphalt
Building
Lot Description Corner Lot, Fenced Yard
Story 1 Story
Foundation Concrete Perimeter
Sewer Septic-Private
Water Private Well
New Construction false
Schools
Elementary Schools Spring Grove Elementary School
Middle Schools Nippersink Middle School
High Schools Richmond High School
School District 2, 2, 2
Others
HOA Fee Include None
Ownership Fee Simple
Special Listing Condition None
Read Less
© 2024 Listings courtesy of MRED as distributed by MLS GRID. All Rights Reserved.
Bought with Brian Lama • Berkshire Hathaway HomeServices KoenigRubloff
GET MORE INFORMATION




