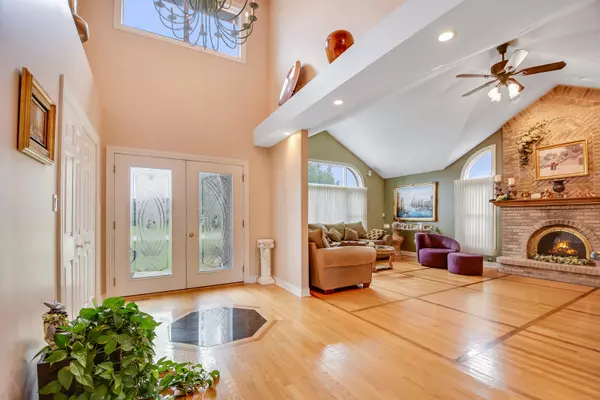For more information regarding the value of a property, please contact us for a free consultation.
16048 S Peppermill Trail Homer Glen, IL 60491
Want to know what your home might be worth? Contact us for a FREE valuation!

Our team is ready to help you sell your home for the highest possible price ASAP
Key Details
Sold Price $437,500
Property Type Single Family Home
Sub Type Detached Single
Listing Status Sold
Purchase Type For Sale
Square Footage 4,200 sqft
Price per Sqft $104
Subdivision Windmill Estates
MLS Listing ID 10510475
Sold Date 11/15/19
Style Contemporary
Bedrooms 4
Full Baths 3
Half Baths 1
Year Built 2000
Annual Tax Amount $12,480
Tax Year 2018
Lot Size 1.380 Acres
Lot Dimensions 45X198X337X187X250
Property Description
UNCONFINING DESIGN ADDS SENSE OF SPACE TO THIS CUSTOM BUILT BY ITS OWNERS/BUILDERS 2 STORY SITTING ON FANTASTIC 1.38 ACRE LOT. INSIDE FIND TRULY IMPRESSIVE INTERIOR WITH LOTS OF ROOM FOR ENTERTAINING OR COMFORTABLE EVERY DAY LIVING. MAIN LEVEL WITH SOARING VAULTED CEILINGS & QUALITY HARDWOOD FLOORS THROUGHOUT. CLASSIC 2 STORY FOYER OPEN TO BIG GREAT ROOM WITH FIREPLACE, EXTRA LARGE BRIGHT EAT-IN KITCHEN WITH ABUNDANCE OF CABINETS & BREAKFAST BAR/ISLAND ALL SURROUNDED BY WINDOWS & SKYLIGHTS. BEAUTIFULLY APPOINTED MAIN LEVEL MASTER SUITE WITH 2ND FIREPLACE, DOOR TO PRIVATE DECK, ROOMY BATHROOM WITH DOUBLE SINK VANITY, CORNER TUB & SHOWER WITH BODY SPA SPRAY SYSTEM. MAIN LEVEL DEN/STUDY BEHIND CLASSIC FRENCH DOORS. DISTINCTIVE STAIRCASE WITH SEE-THROUGH GLASS BALUSTERS LEADS TO 2ND FLOOR WITH LOFT & 3 BEDROOMS. FULL FINISHED LOOK-OUT BASEMENT WITH RECREATION ROOM WITH 3RD FIREPLACE, EXERCISE ROOM & HOT TUB ROOM. LARGE DECK IN THE BACK OVERLOOKING MASSIVE BACK YARD & MORE! TRULY MUST-SEE
Location
State IL
County Will
Community Street Lights, Street Paved
Rooms
Basement Full
Interior
Interior Features Vaulted/Cathedral Ceilings, Skylight(s), Hot Tub, Bar-Wet, Hardwood Floors, First Floor Bedroom
Heating Natural Gas, Forced Air, Sep Heating Systems - 2+, Zoned
Cooling Central Air
Fireplaces Number 3
Fireplaces Type Wood Burning, Attached Fireplace Doors/Screen, Gas Log
Fireplace Y
Appliance Range, Microwave, Dishwasher, Refrigerator, Washer, Dryer, Disposal, Water Softener Owned
Exterior
Exterior Feature Deck, Patio, Storms/Screens, Fire Pit
Garage Attached
Garage Spaces 3.0
Waterfront false
View Y/N true
Roof Type Asphalt
Building
Lot Description Landscaped
Story 2 Stories
Foundation Concrete Perimeter
Sewer Septic-Private
Water Private Well
New Construction false
Schools
High Schools Lockport Township High School
School District 33, 33, 205
Others
HOA Fee Include None
Ownership Fee Simple
Special Listing Condition None
Read Less
© 2024 Listings courtesy of MRED as distributed by MLS GRID. All Rights Reserved.
Bought with Oksana Chura • North Shore Prestige Realty
GET MORE INFORMATION




