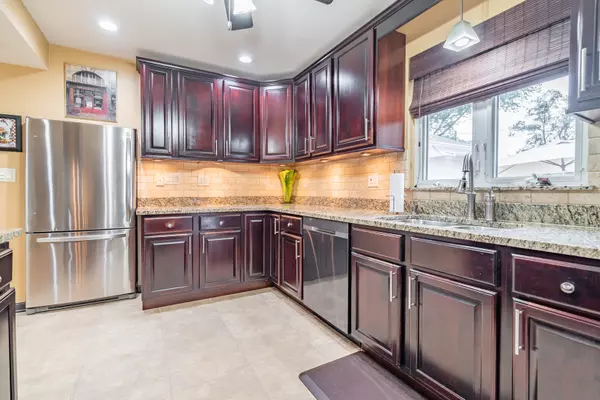For more information regarding the value of a property, please contact us for a free consultation.
1104 Parkwood Avenue Park Ridge, IL 60068
Want to know what your home might be worth? Contact us for a FREE valuation!

Our team is ready to help you sell your home for the highest possible price ASAP
Key Details
Sold Price $414,000
Property Type Single Family Home
Sub Type Detached Single
Listing Status Sold
Purchase Type For Sale
Square Footage 1,480 sqft
Price per Sqft $279
MLS Listing ID 10498242
Sold Date 10/17/19
Style Ranch
Bedrooms 3
Full Baths 2
Year Built 1952
Annual Tax Amount $6,535
Tax Year 2017
Lot Size 9,400 Sqft
Lot Dimensions 50X178
Property Description
Endearing Solid Updated 3 Bedroom Brick Ranch in a Great Family Friendly Neighborhood. Pristine Curb Appeal and Professional Landscaping. Inviting Open Floor Plan, Beautifully Remodeled Kitchen, Stainless Steel Appliances, Custom Kitchen Cabinets & Crown Molding. Granite Countertops & Travertine Backsplash. Large Center Island w/ Built-in Cabinetry & Bar Stool Seating. Adorable Master Bedroom w/ French Doors leading to your private Deck. Charming Updated Bathrooms w/ Modern finishes. Full Finished Lower Basement Perfect for Entertaining. Newer Carpet and Can Lighting t/o. Huge Laundry Room w/ Cabinetry and Counter Tops and Tons of Storage Space. 2.5 Car Detached Garage with Side Drive. Custom Built Deck with Security Fenced in Pool. Walking Distance to the Metra, Parks, Shopping, & 3 Blocks to the Franklin Elementary School. Move In Ready. Priced to Sell...
Location
State IL
County Cook
Rooms
Basement Full
Interior
Interior Features Hardwood Floors
Heating Natural Gas
Cooling Central Air
Fireplace N
Appliance Double Oven, Microwave, Dishwasher, Refrigerator, Washer, Dryer, Disposal, Stainless Steel Appliance(s)
Exterior
Exterior Feature Deck, Patio, Above Ground Pool, Storms/Screens
Garage Detached
Garage Spaces 2.0
Pool above ground pool
Waterfront false
View Y/N true
Roof Type Asphalt
Parking Type Driveway
Building
Story 1 Story
Foundation Concrete Perimeter
Sewer Septic-Private
Water Lake Michigan
New Construction false
Schools
Elementary Schools Franklin Elementary School
Middle Schools Emerson Middle School
High Schools Maine South High School
School District 64, 64, 207
Others
HOA Fee Include None
Ownership Fee Simple
Special Listing Condition None
Read Less
© 2024 Listings courtesy of MRED as distributed by MLS GRID. All Rights Reserved.
Bought with Andrzej Swiderski • Hometown Real Estate
GET MORE INFORMATION




