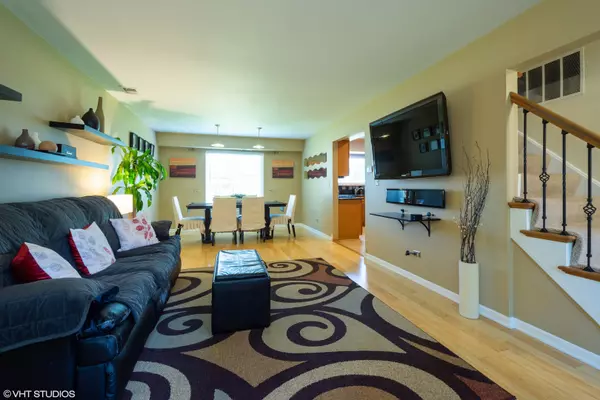For more information regarding the value of a property, please contact us for a free consultation.
718 Cherry Valley Road Vernon Hills, IL 60061
Want to know what your home might be worth? Contact us for a FREE valuation!

Our team is ready to help you sell your home for the highest possible price ASAP
Key Details
Sold Price $257,500
Property Type Single Family Home
Sub Type Detached Single
Listing Status Sold
Purchase Type For Sale
Square Footage 1,682 sqft
Price per Sqft $153
MLS Listing ID 10497567
Sold Date 10/11/19
Style Traditional
Bedrooms 3
Full Baths 1
Half Baths 1
Year Built 1985
Annual Tax Amount $6,424
Tax Year 2018
Lot Size 7,919 Sqft
Lot Dimensions 70 X 116.62
Property Description
AMAZING HOME! Two story home with beautiful curb appeal. Large living and dining room with bamboo hardwood floors. Kitchen with granite countertops and island, dry beverage station and stainless appliances. Family room features inviting fireplace with custom tilework and mantle, bamboo hardwood floors with patio doors to large 16 x 16 cedar deck overlooking large yard with playset and shed. Oak banister with black iron spindles lead-up to large Master bedroom featuring sitting/dressing area and walk-in closet. Additional 2 bedrooms with generous closet space. Full bath with white linen cabinet and storage, white vanity with solid surface top. First floor laundry area with washer and dryer & extra storage. New windows - May 2019; Roof - 2014; Furnace - 2008; A/C and hot water tank - 2017 and humidifier - 2018. This home is READY TO MOVE IN! Close to Hartmann Park and shopping galore!
Location
State IL
County Lake
Community Sidewalks, Street Paved
Rooms
Basement None
Interior
Interior Features Bar-Dry, Hardwood Floors, First Floor Laundry, Walk-In Closet(s)
Heating Natural Gas, Forced Air
Cooling Central Air
Fireplaces Number 1
Fireplaces Type Wood Burning
Fireplace Y
Appliance Range, Microwave, Dishwasher, Refrigerator, Washer, Dryer, Disposal
Exterior
Exterior Feature Deck
Garage Attached
Garage Spaces 1.0
Waterfront false
View Y/N true
Roof Type Asphalt
Building
Lot Description Corner Lot
Story 2 Stories
Foundation Concrete Perimeter
Sewer Public Sewer
Water Lake Michigan
New Construction false
Schools
Elementary Schools Hawthorn Elementary School (Nor
Middle Schools Hawthorn Middle School North
High Schools Mundelein Cons High School
School District 73, 73, 120
Others
HOA Fee Include None
Ownership Fee Simple
Special Listing Condition None
Read Less
© 2024 Listings courtesy of MRED as distributed by MLS GRID. All Rights Reserved.
Bought with Paul Paterakis • RE/MAX Showcase
GET MORE INFORMATION




