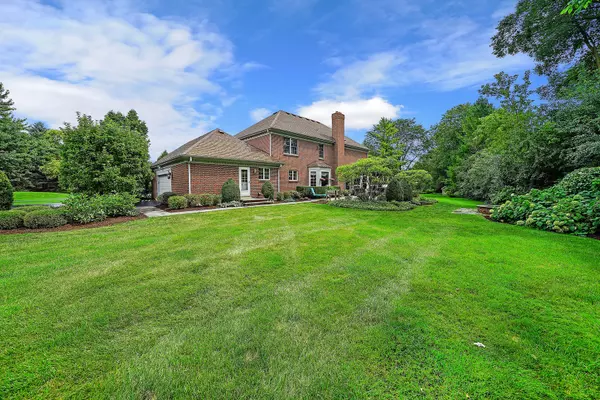For more information regarding the value of a property, please contact us for a free consultation.
20955 W Chartwell Drive Kildeer, IL 60047
Want to know what your home might be worth? Contact us for a FREE valuation!

Our team is ready to help you sell your home for the highest possible price ASAP
Key Details
Sold Price $595,000
Property Type Single Family Home
Sub Type Detached Single
Listing Status Sold
Purchase Type For Sale
Square Footage 2,896 sqft
Price per Sqft $205
Subdivision Prestonfield
MLS Listing ID 10492619
Sold Date 10/10/19
Style Colonial
Bedrooms 5
Full Baths 3
Half Baths 1
Year Built 1987
Annual Tax Amount $12,662
Tax Year 2018
Lot Size 0.826 Acres
Lot Dimensions 60X173X353X311
Property Description
Gorgeous UPDATED brick Georgian set on a picturesque private wooded cul de sac lot in sought after Prestonfield of Kildeer! 5 Bedrooms, 3.1 Baths, high end fully remodeled kitchen w/ stainless appliances, Viking range, 42' cabinetry, granite counters, huge island & two way fireplace opening to cozy family room. Master bath is completely remodeled as well, with free standing tub, dual custom vanities, Travertine tile, separate shower area & entrance to custom walk in organizer master closet. Finished basement with 5th bedroom, full bath, rec room & ample storage space. Hardwood flooring throughout first floor. Large screened porch off of family room flows out onto huge blue stone patio & fire pit for outdoor enjoyment. There is an abundance of privacy in the tree lined backyard. Large garage w/workbench & storage alcove. Farmington Pool & Tennis Club is a stones throw away for summer enjoyment. Close to Deer Park shopping, restaurants, Metra & expressway access. A true 10+
Location
State IL
County Lake
Community Street Paved
Rooms
Basement Full
Interior
Interior Features Skylight(s), Hardwood Floors, First Floor Laundry, Walk-In Closet(s)
Heating Natural Gas, Forced Air
Cooling Central Air
Fireplaces Number 1
Fireplaces Type Double Sided, Gas Log, Gas Starter, Includes Accessories
Fireplace Y
Appliance Range, Microwave, Dishwasher, High End Refrigerator, Washer, Dryer, Disposal, Stainless Steel Appliance(s), Built-In Oven, Range Hood, Water Softener, Water Softener Owned
Exterior
Exterior Feature Patio, Porch Screened, Storms/Screens, Fire Pit, Invisible Fence
Garage Attached
Garage Spaces 2.0
Waterfront false
View Y/N true
Roof Type Asphalt
Building
Lot Description Cul-De-Sac, Landscaped, Wooded, Mature Trees
Story 2 Stories
Foundation Concrete Perimeter
Sewer Public Sewer, Sewer-Storm
Water Private Well
New Construction false
Schools
Elementary Schools Isaac Fox Elementary School
Middle Schools Lake Zurich Middle - S Campus
High Schools Lake Zurich High School
School District 95, 95, 95
Others
HOA Fee Include None
Ownership Fee Simple
Special Listing Condition None
Read Less
© 2024 Listings courtesy of MRED as distributed by MLS GRID. All Rights Reserved.
Bought with Kristine Kerkman • @properties
GET MORE INFORMATION




