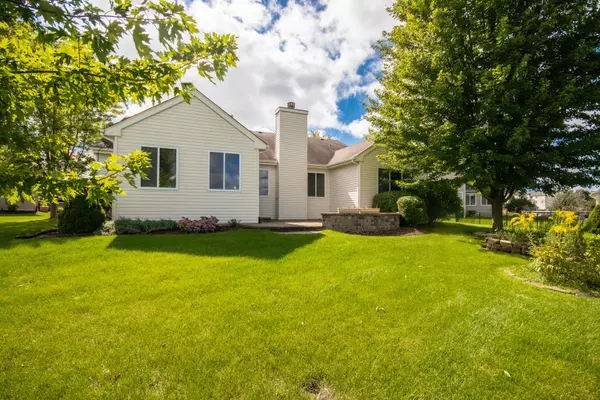For more information regarding the value of a property, please contact us for a free consultation.
311 Drayton Court Yorkville, IL 60560
Want to know what your home might be worth? Contact us for a FREE valuation!

Our team is ready to help you sell your home for the highest possible price ASAP
Key Details
Sold Price $275,000
Property Type Single Family Home
Sub Type Detached Single
Listing Status Sold
Purchase Type For Sale
Square Footage 2,370 sqft
Price per Sqft $116
Subdivision Windett Ridge
MLS Listing ID 10508449
Sold Date 11/15/19
Style Ranch
Bedrooms 3
Full Baths 2
HOA Fees $32/ann
Year Built 2005
Annual Tax Amount $7,209
Tax Year 2018
Lot Size 0.383 Acres
Lot Dimensions 46 X 150 X 85 X 80 X 166
Property Description
Spacious 3 bedroom, 2 bath Ranch with a great floor plan that is almost 2400 square feet! This home is situated on a Fantastic lot that backs to a Pond and Walking Paths. Cathedral Ceilings in the Great Room, Wood Burning Fireplace with an auto ignitor, Island Kitchen with Granite Counters, all appliances stay. Formal Dining Room, Central Air, Main floor Laundry. Awesome Sun Room, Hardwood Floors in the Foyer, Hallways, Kitchen, and Sun Room, Full Basement with 8 foot ceilings that could be finished for even more living space if needed. Passive Radon System already installed in the basement. Rough in for 3rd bath in basement too. 200 amp electrical service. This home has been very well maintained and cared for and it shows. Interior of the home was just freshly painted and all carpets shampooed. Nothing to do but move in. You must see inside to see how spacious this home really is. Much larger then it looks from the front. Great location on a quiet court.
Location
State IL
County Kendall
Community Sidewalks, Street Lights, Street Paved
Rooms
Basement Full
Interior
Interior Features Vaulted/Cathedral Ceilings, Hardwood Floors, First Floor Laundry
Heating Natural Gas, Forced Air
Cooling Central Air
Fireplaces Number 1
Fireplaces Type Wood Burning, Gas Starter
Fireplace Y
Appliance Range, Microwave, Dishwasher, Washer, Dryer, Disposal, Stainless Steel Appliance(s)
Exterior
Exterior Feature Patio
Garage Attached
Garage Spaces 2.0
Waterfront false
View Y/N true
Roof Type Asphalt
Building
Story 1 Story
Foundation Concrete Perimeter
Sewer Public Sewer
Water Public
New Construction false
Schools
Elementary Schools Yorkville Grade School
Middle Schools Yorkville Intermediate School
High Schools Yorkville High School
School District 115, 115, 115
Others
HOA Fee Include Insurance
Ownership Fee Simple w/ HO Assn.
Special Listing Condition None
Read Less
© 2024 Listings courtesy of MRED as distributed by MLS GRID. All Rights Reserved.
Bought with Amanda Albrecht • Michele Morris Realty
GET MORE INFORMATION




