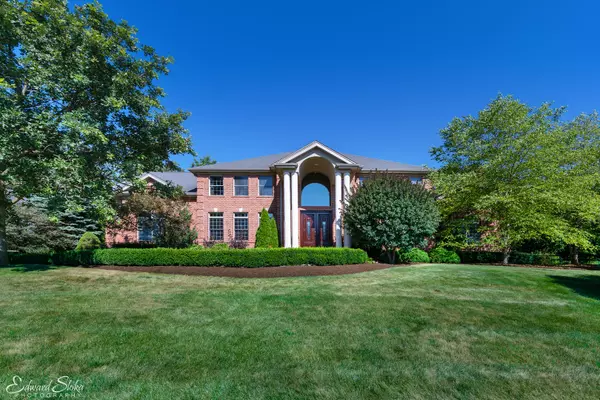For more information regarding the value of a property, please contact us for a free consultation.
6220 Brighton Lane Lakewood, IL 60014
Want to know what your home might be worth? Contact us for a FREE valuation!

Our team is ready to help you sell your home for the highest possible price ASAP
Key Details
Sold Price $660,000
Property Type Single Family Home
Sub Type Detached Single
Listing Status Sold
Purchase Type For Sale
Square Footage 4,737 sqft
Price per Sqft $139
Subdivision Brighton Oaks
MLS Listing ID 10490340
Sold Date 04/17/20
Style Georgian
Bedrooms 4
Full Baths 5
Half Baths 1
HOA Fees $16/ann
Year Built 2002
Annual Tax Amount $19,450
Tax Year 2017
Lot Size 0.868 Acres
Lot Dimensions 157 X 234
Property Description
Prepare to be impressed! Beautiful, custom, full brick 2 story home with many upgrades. Located in Brighton Oaks Sub, close to school, beach, restaurants & shopping with a private walkway to the park /playground with tennis & basket ball courts. Huge two story foyer greets you into this luxury estate style home. Huge, open floor-plan flows throughout the first floor. Updated and Upgraded, Gourmet kitchen has tons of work space & storage. Top of the line appliances including microwave,wine fridge, oven AND steam oven, range & sub-zero refridge. Refinished hardwood floors throughout. Remodeled and updated bathrooms, master bath boasts new stone tile, large shower & heated floor and towel rack. HUGE 2nd floor laundry room and additional (finished) storage spaces. Whole house (including windows) freshly painted with designer colors. Custom built-ins. In-ground pool with auto cover, outdoor kitchen area, hot tub & stone patio. Full basement with bar & wine cellar. Too much to list!!
Location
State IL
County Mc Henry
Community Park, Pool, Tennis Court(S), Water Rights, Street Lights, Street Paved
Rooms
Basement Full
Interior
Interior Features Hot Tub, Hardwood Floors, First Floor Bedroom, Second Floor Laundry, First Floor Full Bath, Walk-In Closet(s)
Heating Natural Gas, Forced Air, Sep Heating Systems - 2+, Indv Controls
Cooling Central Air, Zoned
Fireplaces Number 2
Fireplaces Type Wood Burning, Gas Starter
Fireplace Y
Appliance Double Oven, Microwave, Dishwasher, Refrigerator, High End Refrigerator, Bar Fridge, Washer, Dryer, Disposal, Stainless Steel Appliance(s), Wine Refrigerator
Exterior
Exterior Feature Patio, Hot Tub, Dog Run, Brick Paver Patio, In Ground Pool, Storms/Screens
Garage Attached
Garage Spaces 3.0
Pool in ground pool
Waterfront false
View Y/N true
Roof Type Asphalt
Building
Lot Description Corner Lot, Landscaped, Park Adjacent, Mature Trees
Story 2 Stories
Foundation Concrete Perimeter
Sewer Public Sewer
Water Public
New Construction false
Schools
Elementary Schools West Elementary School
Middle Schools Richard F Bernotas Middle School
High Schools Crystal Lake Central High School
School District 47, 47, 155
Others
HOA Fee Include Other
Ownership Fee Simple
Special Listing Condition List Broker Must Accompany
Read Less
© 2024 Listings courtesy of MRED as distributed by MLS GRID. All Rights Reserved.
Bought with Christine Cutro • Weichert Realtors-McKee Real Estate
GET MORE INFORMATION




