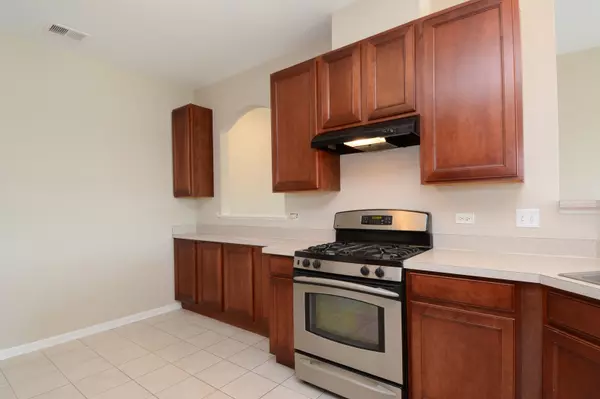For more information regarding the value of a property, please contact us for a free consultation.
4236 Savoy Lane Mchenry, IL 60050
Want to know what your home might be worth? Contact us for a FREE valuation!

Our team is ready to help you sell your home for the highest possible price ASAP
Key Details
Sold Price $134,000
Property Type Townhouse
Sub Type Townhouse-Ranch,Townhouse-2 Story
Listing Status Sold
Purchase Type For Sale
Square Footage 1,486 sqft
Price per Sqft $90
Subdivision Morgan Hill
MLS Listing ID 10436086
Sold Date 09/20/19
Bedrooms 2
Full Baths 2
HOA Fees $189/mo
Year Built 2004
Annual Tax Amount $3,116
Tax Year 2018
Lot Dimensions COMMON
Property Description
Grand Entrance to Upper Level Unit that Leads to Ranch Style Living with Everything on One Level. There is a Water View off your Private Deck where you can spend Evenings listening to the Sounds of Nature and Morning having a Cup of Java! This Unit has been Freshly Painted in the new trending Greige Color. Plus, there is brand new Carpet too, also in a pleasing trending color. This Upgraded Unit has a Built-In Fireplace & Entertainment Center & Cherry Finished Cabinets! It is Light, Bright, Roomy and Spacious feeling with its 9" Ceilings. There is a Big Eat-In Kitchen with an Eating Bar that will hold as many as 4 Stools so you can grab a quick snack. Features include a Pantry, In-Unit Laundry Room, a Private Master Suite with 2 Walk-In-Closets & Separate Shower & Luxury Garden Tub. The Kitchen & Bathrooms have Ceramic Tile Flooring for easy care. If you don't need a 2nd Bedroom you could use is as Home Office or Exercise Room! Centrally Located and Close Shopping, Parks & Route 31!
Location
State IL
County Mc Henry
Rooms
Basement None
Interior
Interior Features Vaulted/Cathedral Ceilings, Laundry Hook-Up in Unit, Storage
Heating Natural Gas, Forced Air
Cooling Central Air
Fireplaces Number 1
Fireplaces Type Attached Fireplace Doors/Screen, Gas Log, Gas Starter
Fireplace Y
Appliance Range, Dishwasher, Refrigerator, Washer, Dryer, Stainless Steel Appliance(s), Range Hood
Exterior
Exterior Feature Balcony, Storms/Screens
Garage Attached
Garage Spaces 1.0
Community Features Park
Waterfront false
View Y/N true
Roof Type Asphalt
Building
Lot Description Common Grounds, Landscaped, Park Adjacent
Foundation Concrete Perimeter
Sewer Public Sewer
Water Public
New Construction false
Schools
Elementary Schools Parkland Middle School
Middle Schools Mchenry Middle School
High Schools Mchenry High School-West Campus
School District 15, 15, 156
Others
Pets Allowed Cats OK, Dogs OK, Number Limit
HOA Fee Include Water,Insurance,Exterior Maintenance,Lawn Care,Scavenger,Snow Removal
Ownership Condo
Special Listing Condition None
Read Less
© 2024 Listings courtesy of MRED as distributed by MLS GRID. All Rights Reserved.
Bought with Michael Troccoli • Baird & Warner
GET MORE INFORMATION




