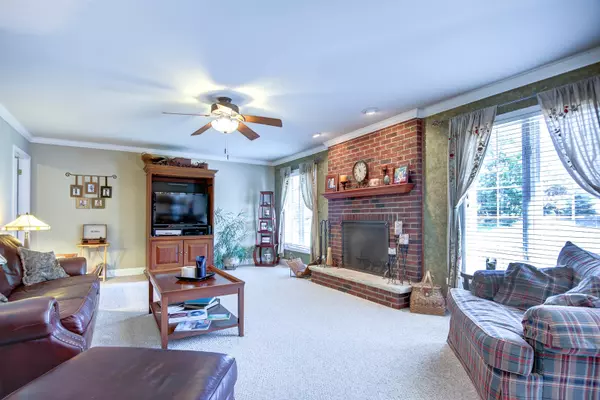For more information regarding the value of a property, please contact us for a free consultation.
22307 Jeanette Court Frankfort, IL 60423
Want to know what your home might be worth? Contact us for a FREE valuation!

Our team is ready to help you sell your home for the highest possible price ASAP
Key Details
Sold Price $415,000
Property Type Single Family Home
Sub Type Detached Single
Listing Status Sold
Purchase Type For Sale
Square Footage 2,682 sqft
Price per Sqft $154
Subdivision Homestead
MLS Listing ID 10475754
Sold Date 11/04/19
Bedrooms 5
Full Baths 3
Half Baths 1
Year Built 2003
Annual Tax Amount $11,357
Tax Year 2017
Lot Size 0.610 Acres
Lot Dimensions 33X33X190X241X190
Property Description
Beautiful 2 story, 5 bedroom home in a private and quiet cul de sac with lots of upgrades - vaulted/tray ceilings, in-ground pool w auto cover, outdoor bar/kitchen/fire pit and huge backyard located in the wonderful town of Frankfort. GREAT schools and GREAT community. 3 car garage, fireplace, jet tub, 3.5 baths, dual furnace/electronic air cleaner, BRAND NEWER ARCHITECTURAL ROOF and NEW WATER HEATER. Massive back yard with 20x42 heated in-ground pool with Auto Cover and slide, outdoor covered bar, fire pit and kitchen with built-in stainless steel grill and storage making the ideal space for outdoor entertaining. Includes a huge open space and large tree covered berm for further privacy. Kitchen includes stainless steel appliances, full granite countertops, over-sized unique cabinetry design, and a wet bar. Dark hardwood floors on main floor with vast amounts of natural light throughout. Fully finished 9' ceiling basement with an extra bedroom and full bath.
Location
State IL
County Will
Community Pool, Curbs, Sidewalks, Street Lights, Street Paved
Rooms
Basement Full
Interior
Interior Features Vaulted/Cathedral Ceilings, Bar-Wet, Hardwood Floors, First Floor Laundry
Heating Natural Gas, Sep Heating Systems - 2+
Cooling Central Air
Fireplaces Number 1
Fireplaces Type Wood Burning
Fireplace Y
Appliance Range, Microwave, Dishwasher, Refrigerator, Washer, Dryer, Disposal, Stainless Steel Appliance(s)
Laundry Gas Dryer Hookup, Laundry Chute, Laundry Closet
Exterior
Exterior Feature Porch, Stamped Concrete Patio, Brick Paver Patio, In Ground Pool, Outdoor Grill, Fire Pit
Garage Attached
Garage Spaces 3.0
Pool in ground pool
Waterfront false
View Y/N true
Building
Story 2 Stories
Sewer Public Sewer
Water Community Well
New Construction false
Schools
Elementary Schools Grand Prairie Elementary School
Middle Schools Chelsea Elementary School
High Schools Lincoln-Way East High School
School District 157C, 157C, 210
Others
HOA Fee Include None
Ownership Fee Simple
Special Listing Condition None
Read Less
© 2024 Listings courtesy of MRED as distributed by MLS GRID. All Rights Reserved.
Bought with Michael Prainito • Century 21 Pride Realty
GET MORE INFORMATION




