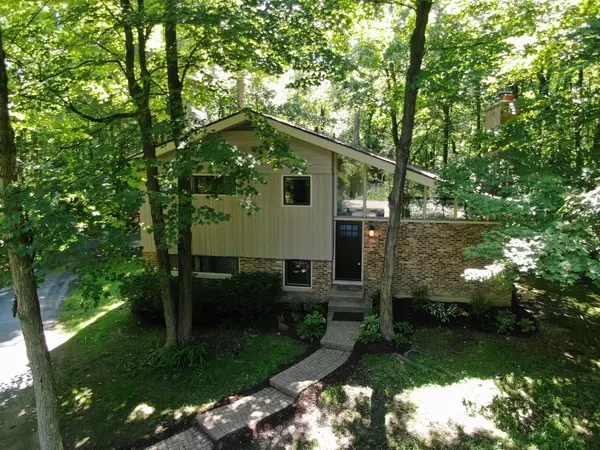For more information regarding the value of a property, please contact us for a free consultation.
5227 Cornell Avenue Downers Grove, IL 60515
Want to know what your home might be worth? Contact us for a FREE valuation!

Our team is ready to help you sell your home for the highest possible price ASAP
Key Details
Sold Price $402,500
Property Type Single Family Home
Sub Type Detached Single
Listing Status Sold
Purchase Type For Sale
Square Footage 2,200 sqft
Price per Sqft $182
Subdivision Marshall Field Woodlands
MLS Listing ID 10485861
Sold Date 08/30/19
Style Tri-Level
Bedrooms 4
Full Baths 2
Year Built 1956
Annual Tax Amount $7,846
Tax Year 2017
Lot Size 0.468 Acres
Lot Dimensions 100 X 238
Property Description
Classic Mid-Century Chalet style home hidden on a wooded 1/2 acre lot. Just renovated and reimagined with today's style and colors. Location has all the nature and feel of a retreat in the north woods of Wisconsin, complete with St Joseph Creek running in the back of the site. Relax on the huge deck and watch the deer go by. Cathedral wood ceiling great room with stone wood burning fireplace and a stone accent wall in the entry foyer. Designer gray hardwood floors, 2 full remodeled baths. Floating oak staircase. Remodeled Kitchen with quartz counters, white cabinets, and grey island with SS appliances, open to dining room and family room. Huge covered deck/porch off kitchen overlooking the heavily wooded lot and creek. Covered 2 car port. Secluded dead-end street Near Belmont train station. Now a septic system. Sewer hookup in the parkway. Roof in 2011, Pella windows in 2013. Additional attic insulation to R49. Nest thermostat. Ferris Bueller style house and lot. Possible rent to own.
Location
State IL
County Du Page
Community Street Paved
Rooms
Basement Partial
Interior
Interior Features Vaulted/Cathedral Ceilings, Hardwood Floors, First Floor Bedroom, Second Floor Laundry, First Floor Full Bath
Heating Natural Gas, Forced Air
Cooling Central Air
Fireplaces Number 1
Fireplaces Type Wood Burning
Fireplace Y
Appliance Range, Dishwasher, Refrigerator, Freezer, Washer, Dryer, Stainless Steel Appliance(s)
Exterior
Exterior Feature Deck, Porch, Storms/Screens, Fire Pit, Workshop
Waterfront true
View Y/N true
Roof Type Asphalt
Parking Type Off Street, Driveway
Building
Lot Description Stream(s), Water View, Wooded
Story Split Level w/ Sub
Foundation Concrete Perimeter
Sewer Septic-Private, Public Sewer
Water Lake Michigan
New Construction false
Schools
Elementary Schools Hillcrest Elementary School
Middle Schools Herrick Middle School
High Schools North High School
School District 58, 58, 99
Others
HOA Fee Include None
Ownership Fee Simple
Special Listing Condition Home Warranty
Read Less
© 2024 Listings courtesy of MRED as distributed by MLS GRID. All Rights Reserved.
Bought with Sarah DePasquale • Baird & Warner Real Estate
GET MORE INFORMATION




