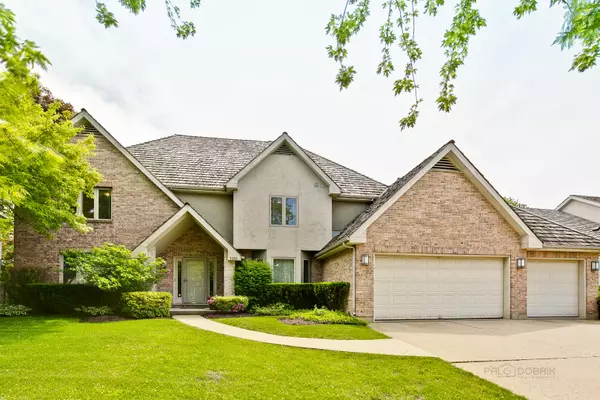For more information regarding the value of a property, please contact us for a free consultation.
1101 Creek Bend Drive Vernon Hills, IL 60061
Want to know what your home might be worth? Contact us for a FREE valuation!

Our team is ready to help you sell your home for the highest possible price ASAP
Key Details
Sold Price $647,500
Property Type Single Family Home
Sub Type Detached Single
Listing Status Sold
Purchase Type For Sale
Square Footage 3,494 sqft
Price per Sqft $185
Subdivision Sugar Creek
MLS Listing ID 10484478
Sold Date 08/29/19
Bedrooms 5
Full Baths 4
Half Baths 1
Year Built 1995
Annual Tax Amount $17,320
Tax Year 2017
Lot Size 10,001 Sqft
Lot Dimensions 85X120X84X120
Property Description
Stunning, move in ready 5 bed, 4.1 bath home in the award winning Stevenson HS district! Grand 2 story foyer offers views into LR & DR w/ beautifully detailed crown molding & HW flrs. Gourmet kitchen is a chef's dream boasting quartz countertops, subway tile backsplash, double oven & SS appliances. Eating area is generously sized & presents views into the beautifully landscaped backyard. Family room delivers cathedral ceilings, recessed lighting, brick FP w/ mantle & impressive wet bar. 1/2 bath, office & laundry room complete the 1st flr. Lead into your master bedroom through double doors highlighting recessed lighting, attached audio speakers & ensuite w/ Whirpool tub, double sinks, natural light & WIC. 3 addt'l bedrooms all w/ large closets & 1 ensuite finish the 2nd flr. Finished basement presents 5th bed, 1 full bath, game area & rec room offering an abundance of storage space! Retreat away in your private outdoor oasis providing sun-filled patio which is perfect for entertaining!
Location
State IL
County Lake
Community Sidewalks, Street Paved
Rooms
Basement Full
Interior
Interior Features Vaulted/Cathedral Ceilings, Bar-Wet, Hardwood Floors, First Floor Laundry, Walk-In Closet(s)
Heating Natural Gas, Forced Air
Cooling Central Air
Fireplaces Number 1
Fireplaces Type Wood Burning, Attached Fireplace Doors/Screen
Fireplace Y
Appliance Double Oven, Dishwasher, Refrigerator, Washer, Dryer, Disposal, Stainless Steel Appliance(s), Cooktop
Exterior
Exterior Feature Patio, Storms/Screens
Garage Attached
Garage Spaces 3.0
Waterfront false
View Y/N true
Roof Type Shake
Building
Lot Description Fenced Yard, Landscaped
Story 2 Stories
Sewer Public Sewer
Water Lake Michigan, Public
New Construction false
Schools
Elementary Schools Laura B Sprague School
Middle Schools Daniel Wright Junior High School
High Schools Adlai E Stevenson High School
School District 103, 103, 125
Others
HOA Fee Include None
Ownership Fee Simple
Special Listing Condition None
Read Less
© 2024 Listings courtesy of MRED as distributed by MLS GRID. All Rights Reserved.
Bought with Derick Creasy • Redfin Corporation
GET MORE INFORMATION




