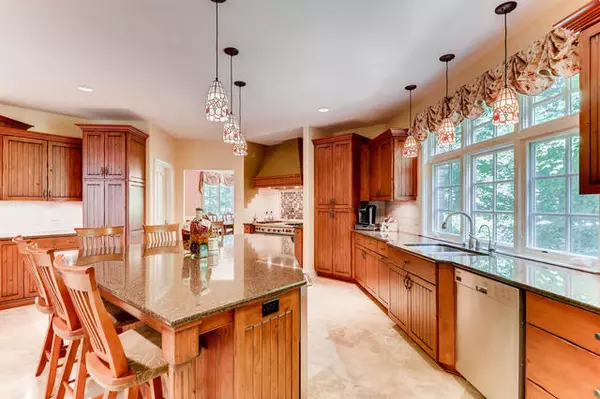For more information regarding the value of a property, please contact us for a free consultation.
383 S WALNUT RIDGE Court Frankfort, IL 60423
Want to know what your home might be worth? Contact us for a FREE valuation!

Our team is ready to help you sell your home for the highest possible price ASAP
Key Details
Sold Price $970,000
Property Type Single Family Home
Sub Type Detached Single
Listing Status Sold
Purchase Type For Sale
Square Footage 7,007 sqft
Price per Sqft $138
Subdivision Butternut Creek Woods
MLS Listing ID 10485906
Sold Date 10/25/19
Style Traditional
Bedrooms 5
Full Baths 5
Half Baths 1
Year Built 2003
Annual Tax Amount $22,907
Tax Year 2018
Lot Size 0.610 Acres
Lot Dimensions 171X201X95X201
Property Description
MUST SEE ACTUAL MLS listing 3D MATTERPORT TOUR & TONS OF ADD'L PHOTOS/DETAILS*private & prestigious estate living in Butternut Creek Woods on a large,wooded lot w/ over 10K sq ft of finished living space*custom home built w/ quality & timeless finishes*conveniently located to I-355,57 & train service for quick commute to loop*the main level features an open concept floorplan w/ large eat-in kitchen,6 seat island,walk-in pantry,dramatic 2-story family room,all-season room w/ WBFP,decadent library,1st floor ensuite & a spacious mudroom off your 4.5 car,heated,garage*2nd floor features enormous master suite w/ FP,spa-like bath,2 WIC's, & a private terrace overlooking backyard*3 add'l beds (all w/ WIC's & 2 w/ lofts),large laundry & exercise room*walkout basement features a full-size bar,theatre room,game room,great room, hot tub & wine room,full bath,2nd kitchen, & utility/storage room*the backyard is incredible w/ 2-tiered bluestone patios,firepit,fully fenced,irrigation, & LED lighting*
Location
State IL
County Will
Community Street Lights, Street Paved
Rooms
Basement Full, Walkout
Interior
Interior Features Hot Tub, Bar-Wet, First Floor Bedroom, In-Law Arrangement, Second Floor Laundry, First Floor Full Bath
Heating Natural Gas, Forced Air, Sep Heating Systems - 2+, Zoned
Cooling Central Air, Zoned
Fireplaces Number 4
Fireplaces Type Double Sided, Wood Burning, Gas Log, Gas Starter
Fireplace Y
Appliance Range, Microwave, Dishwasher, High End Refrigerator, Bar Fridge, Freezer, Disposal, Indoor Grill, Stainless Steel Appliance(s), Wine Refrigerator, Range Hood, Water Purifier, Water Softener
Exterior
Exterior Feature Balcony, Patio, Hot Tub, Storms/Screens, Fire Pit
Garage Attached
Garage Spaces 4.5
Waterfront false
View Y/N true
Roof Type Asphalt
Building
Lot Description Fenced Yard, Landscaped, Stream(s), Wooded, Mature Trees
Story 2 Stories
Sewer Sewer-Storm
Water Community Well
New Construction false
Schools
High Schools Lincoln-Way East High School
School District 157, 157, 210
Others
HOA Fee Include None
Ownership Fee Simple
Special Listing Condition List Broker Must Accompany
Read Less
© 2024 Listings courtesy of MRED as distributed by MLS GRID. All Rights Reserved.
Bought with Joseph Siwinski • Lincoln-Way Realty, Inc
GET MORE INFORMATION




