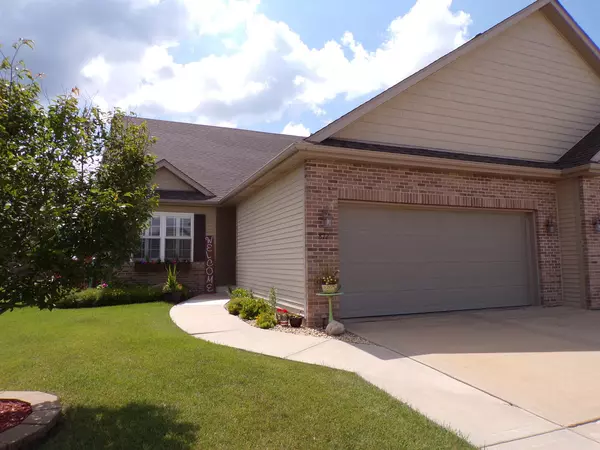For more information regarding the value of a property, please contact us for a free consultation.
872 Pheasant Run Bourbonnais, IL 60914
Want to know what your home might be worth? Contact us for a FREE valuation!

Our team is ready to help you sell your home for the highest possible price ASAP
Key Details
Sold Price $254,500
Property Type Townhouse
Sub Type Townhouse-2 Story
Listing Status Sold
Purchase Type For Sale
Square Footage 1,692 sqft
Price per Sqft $150
Subdivision Meadowbrook
MLS Listing ID 10470119
Sold Date 09/26/19
Bedrooms 3
Full Baths 3
Half Baths 1
Year Built 2006
Annual Tax Amount $4,290
Tax Year 2018
Lot Dimensions 71X147X31X168X30
Property Description
Great balls of fire! Just what you want, and close to LaGrange Road, and I57, schools and shopping. Yet, sitting on the 16x20 patio with natures own fencing is like being alone in the country. 3 bedrooms, 3 baths and main level powder room, main level master ensuite, quality new quartz counters in striking black/white kitchen, and cultured marble top in bath vanity, custom plantation shutters in dining and LR. Up the hardwood stairway to 2 ample BRs with Jack n Jill bath, cellular window treatments and carpet on the floors. Another set of HW steps take you to finished basement, a wet bar area all set on travertine tile. Sit back and enjoy a movie on the big screen. Storage area is set for crafts.You may rather relax on the 20x16 patio under the remote controlled Sunsetter awning amidst the many flowers, bushes and trees bordered with poured concrete landscape edging. The storage shed has electricity with lights and outlets. Not to forget the tidiest garage ever-with sealed floor.
Location
State IL
County Kankakee
Zoning MULTI
Rooms
Basement Full
Interior
Interior Features Vaulted/Cathedral Ceilings, Hardwood Floors, First Floor Bedroom, First Floor Laundry, First Floor Full Bath, Storage
Heating Natural Gas, Forced Air
Cooling Central Air
Fireplaces Number 2
Fireplaces Type Electric, Gas Log, Gas Starter
Fireplace Y
Appliance Range, Microwave, Dishwasher, Refrigerator, Disposal, Stainless Steel Appliance(s)
Exterior
Exterior Feature Patio, Storms/Screens
Garage Attached
Garage Spaces 2.0
Waterfront false
View Y/N true
Roof Type Asphalt
Parking Type Unassigned, Driveway
Building
Lot Description Irregular Lot, Landscaped
Foundation Concrete Perimeter
Sewer Public Sewer, Sewer-Storm
Water Public
New Construction false
Schools
School District 53, 53, 307
Others
Pets Allowed Cats OK, Dogs OK
HOA Fee Include None
Ownership Fee Simple
Special Listing Condition None
Read Less
© 2024 Listings courtesy of MRED as distributed by MLS GRID. All Rights Reserved.
Bought with Shelly Franco • McColly Bennett Real Estate
GET MORE INFORMATION




