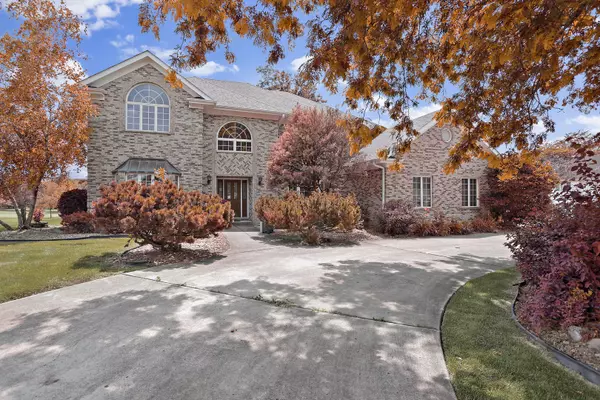For more information regarding the value of a property, please contact us for a free consultation.
1009 Prestwick Drive Frankfort, IL 60423
Want to know what your home might be worth? Contact us for a FREE valuation!

Our team is ready to help you sell your home for the highest possible price ASAP
Key Details
Sold Price $330,000
Property Type Single Family Home
Sub Type Detached Single
Listing Status Sold
Purchase Type For Sale
Square Footage 3,693 sqft
Price per Sqft $89
Subdivision Prestwick Country Club
MLS Listing ID 10469042
Sold Date 11/12/19
Style Traditional
Bedrooms 5
Full Baths 3
Half Baths 1
Year Built 1989
Annual Tax Amount $14,562
Tax Year 2017
Lot Size 0.630 Acres
Lot Dimensions 27483
Property Description
REDUCED for SALE Must see to appreciate. 3,700 sq ft + fin bmnt. Enter the 2-story foyer and feel the grandeur of the staircase, while noticing the open airiness that the abundance of windows throughout create. The formal lvg rm has French drs, feeds into the sitting rm w/ FP which is adjacent to family rm w/ soaring vaulted ceils, windows that overlook the fairways of Prestwick Golf Course. Rms are connected to create one large living area. Nearby is the eat-in kitch w/ large, functional island, brand new SS appls. The formal dining rm is spacious, and there's a main flr bed w/ built-ins that could be a home office, craft or homework room + full bath, laundry rm with new W/D. Kitch and laundry rms offer access to the multi-tiered deck. Upstairs are 4 beds, incl ensuite master, and the fin base offers FP, rm for entertaining, and storage. 3-car garage. Close to Old Plank Trail, highway, award winning schools, and all the shopping and dining that Frankfort offers! Bring your offer!
Location
State IL
County Will
Community Tennis Courts, Street Lights, Street Paved
Rooms
Basement Full
Interior
Interior Features Vaulted/Cathedral Ceilings, Skylight(s), First Floor Bedroom, First Floor Laundry, First Floor Full Bath, Walk-In Closet(s)
Heating Natural Gas, Electric
Cooling Central Air
Fireplaces Number 2
Fireplace Y
Appliance Microwave, Dishwasher, Refrigerator, Washer, Dryer, Disposal, Stainless Steel Appliance(s), Cooktop, Built-In Oven, Water Softener Owned
Exterior
Exterior Feature Deck, Storms/Screens
Garage Attached
Garage Spaces 3.0
Waterfront false
View Y/N true
Roof Type Asphalt
Building
Lot Description Golf Course Lot, Landscaped, Mature Trees
Story 2 Stories
Foundation Concrete Perimeter
Sewer Public Sewer
Water Public, Community Well
New Construction false
Schools
Elementary Schools Chelsea Elementary School
Middle Schools Hickory Creek Middle School
High Schools Lincoln-Way East High School
School District 157C, 157C, 210
Others
HOA Fee Include None
Ownership Fee Simple
Special Listing Condition None
Read Less
© 2024 Listings courtesy of MRED as distributed by MLS GRID. All Rights Reserved.
Bought with Gina Khalil • Century 21 Affiliated
GET MORE INFORMATION



