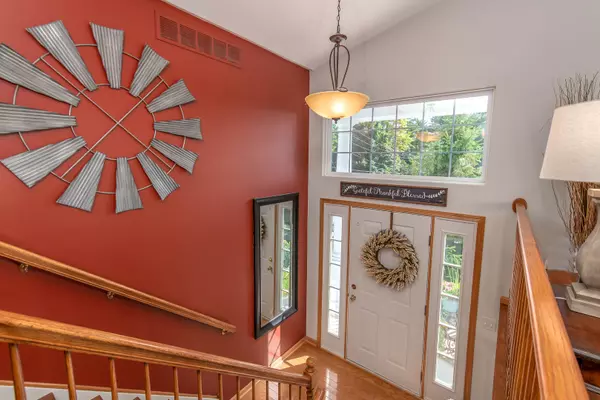For more information regarding the value of a property, please contact us for a free consultation.
1100 Lillian Lane West Chicago, IL 60185
Want to know what your home might be worth? Contact us for a FREE valuation!

Our team is ready to help you sell your home for the highest possible price ASAP
Key Details
Sold Price $228,000
Property Type Condo
Sub Type Condo,Townhouse-2 Story
Listing Status Sold
Purchase Type For Sale
Square Footage 1,637 sqft
Price per Sqft $139
Subdivision Willow Creek
MLS Listing ID 10476873
Sold Date 09/30/19
Bedrooms 3
Full Baths 2
Half Baths 1
HOA Fees $213/mo
Year Built 1998
Annual Tax Amount $5,512
Tax Year 2018
Lot Dimensions COMMON
Property Description
You'll LOVE this stunning 3-Level, Willow Creek, End-Unit Townhome!! High Quality Workmanship & Upgrades throughout. Soaring cathedral ceilings in Living Room, Dining Room & Kitchen. Beautiful hardwood floors flow through the Living Room, Dining Room, Kitchen & Master Bedroom. Stunning Updated Kitchen with SS appliances, stylish All New custom backsplash, counters, breakfast bar & sink. INCREDIBLE ALL NEW/NEWER: Driveway (2017), Roof (2016), Main Bath, AC, Garage door opener, disposal, lighting, added walk-up attic stairs & floor in attic & storm door (2018), freshly professionally painted, fireplace surround. Carpets & wood blinds professionally cleaned, balcony has been power-washed & stained. PLUS New hardwood floors & kitchen appliances (2014). Backs to newly landscaped yard & beautiful View of Pond with fountain. Walk-out Basement offers 3rd Bedroom, Recreation Room, & sliding glass doors to ground level patio. Financially healthy & fiscally responsible HOA. Home Warranty Inc!!!
Location
State IL
County Du Page
Rooms
Basement Full, Walkout
Interior
Interior Features Laundry Hook-Up in Unit
Heating Natural Gas, Forced Air
Cooling Central Air
Fireplaces Number 1
Fireplaces Type Gas Log
Fireplace Y
Appliance Range, Microwave, Dishwasher, Refrigerator, Washer, Dryer, Disposal
Exterior
Exterior Feature Balcony, Patio, End Unit
Garage Attached
Garage Spaces 2.0
Waterfront true
View Y/N true
Roof Type Asphalt
Building
Lot Description Common Grounds, Water View
Sewer Public Sewer
Water Public
New Construction false
Schools
School District 33, 33, 94
Others
Pets Allowed Cats OK, Dogs OK
HOA Fee Include Insurance,Exterior Maintenance,Lawn Care,Snow Removal
Ownership Condo
Special Listing Condition Home Warranty
Read Less
© 2024 Listings courtesy of MRED as distributed by MLS GRID. All Rights Reserved.
Bought with Jorge Escudero • A.P. Realty Group, Inc.
GET MORE INFORMATION




