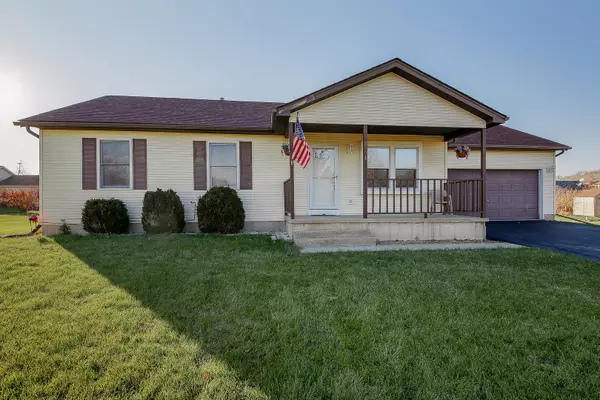For more information regarding the value of a property, please contact us for a free consultation.
3771 E 2708th Road Sheridan, IL 60551
Want to know what your home might be worth? Contact us for a FREE valuation!

Our team is ready to help you sell your home for the highest possible price ASAP
Key Details
Sold Price $173,000
Property Type Single Family Home
Sub Type Detached Single
Listing Status Sold
Purchase Type For Sale
Square Footage 1,120 sqft
Price per Sqft $154
Subdivision Pheasant Creek
MLS Listing ID 10468788
Sold Date 10/23/19
Style Ranch
Bedrooms 4
Full Baths 2
Year Built 1993
Annual Tax Amount $2,521
Tax Year 2017
Lot Size 0.370 Acres
Lot Dimensions 150 X 110 X150 X 110
Property Description
HUGE PRICE DROP! ONE OF THE LOWEST PRICED RANCHES IN THE AREA! LOW TAXES! This home settled on the large 110x150 lot in the country like settings awaits you. There is nothing to do just to move in and enjoy this home.All major things were done within last 2 years like roof, driveway, siding, patio door, sump pump, ejector pump, water heater, garage door system, staining of the deck. Fully rehabbed in 2018 basement to the modern standards with an extra fourth bedroom is great for your friends entertaining or guest stay. Huge laundry can be easily converted to work space/ laundry area. Tastefully decorated upstairs area with 3 bedrooms is eye pleasing. Bright open kitchen with island and cozy breakfast area can make any breakfast enjoyable. Master bedroom has it's own bathroom, so you don't need to worry about sharing it with the guests. Invite friends for the barbeque on your deck or meet morning with the cup of coffee on your porch.Come and appreciate all of those features for yourself
Location
State IL
County La Salle
Rooms
Basement Full
Interior
Heating Natural Gas, Forced Air
Cooling Central Air
Fireplace N
Appliance Range, Dishwasher, Refrigerator
Exterior
Garage Attached
Garage Spaces 2.0
Waterfront false
View Y/N true
Roof Type Asphalt
Building
Story 1 Story
Foundation Concrete Perimeter
Sewer Septic-Mechanical
Water Shared Well
New Construction false
Schools
School District 2, 2, 2
Others
HOA Fee Include None
Ownership Fee Simple
Special Listing Condition None
Read Less
© 2024 Listings courtesy of MRED as distributed by MLS GRID. All Rights Reserved.
Bought with Ryan Kurtz • john greene, Realtor
GET MORE INFORMATION




