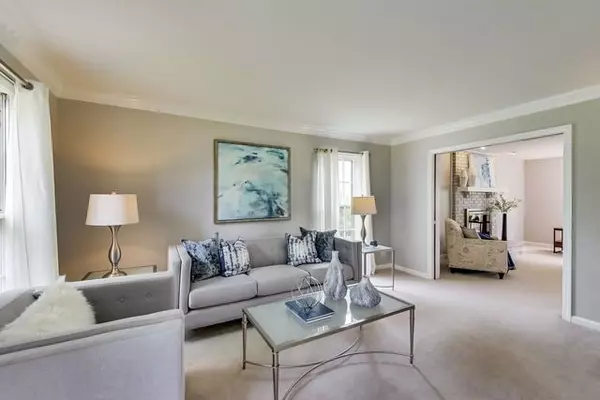For more information regarding the value of a property, please contact us for a free consultation.
464 S Western Avenue Bartlett, IL 60103
Want to know what your home might be worth? Contact us for a FREE valuation!

Our team is ready to help you sell your home for the highest possible price ASAP
Key Details
Sold Price $427,500
Property Type Single Family Home
Sub Type Detached Single
Listing Status Sold
Purchase Type For Sale
Square Footage 2,811 sqft
Price per Sqft $152
Subdivision Western Trails
MLS Listing ID 10450879
Sold Date 09/19/19
Style Traditional
Bedrooms 5
Full Baths 3
Half Baths 1
Year Built 1991
Annual Tax Amount $11,196
Tax Year 2017
Lot Size 0.399 Acres
Lot Dimensions 83X210X83X208
Property Description
Beautifully updated 5 bedroom, 3.5 bathroom home on one of the best lots in Bartlett. Six figures of updates done to this home in the last few years. Large fenced in yard backing up to a Forest Preserve for ultimate privacy with an updated brick paver patio. Chef's kitchen updated in 2018 with white cabinets, granite countertops, stainless appliances, butlers pantry, and breakfast bar. Enormous master bedroom suite with completed updated master bathroom that has dual sinks, stand up glass shower, and stand alone soaking tub. Large family room and living room with updated fireplace, mantle, and shades. Large additional bedrooms, updated bathrooms and powder room. Fully finished basement with additional bedroom and bathroom that is perfect for guests. Brand new roof in 2015, new furnace in 2016, new washer dryer in 2015, and updated facade, gutters, painted exterior doors. This home is move in ready and does not need all of the updates that most of the homes in the area require!
Location
State IL
County Du Page
Community Sidewalks, Street Lights, Street Paved
Rooms
Basement Full
Interior
Interior Features Hardwood Floors
Heating Natural Gas, Forced Air
Cooling Central Air
Fireplaces Number 1
Fireplaces Type Wood Burning, Gas Starter
Fireplace Y
Appliance Range, Microwave, Dishwasher, Refrigerator, Washer, Dryer, Disposal
Exterior
Exterior Feature Deck, Storms/Screens
Garage Attached
Garage Spaces 2.0
Waterfront false
View Y/N true
Roof Type Asphalt
Building
Lot Description Common Grounds
Story 2 Stories
Foundation Concrete Perimeter
Sewer Public Sewer
Water Public
New Construction false
Schools
Elementary Schools Bartlett Elementary School
Middle Schools East View Middle School
High Schools South Elgin High School
School District 46, 46, 46
Others
HOA Fee Include None
Ownership Fee Simple
Special Listing Condition None
Read Less
© 2024 Listings courtesy of MRED as distributed by MLS GRID. All Rights Reserved.
Bought with Sabrina Conti • Berkshire Hathaway HomeServices American Heritage
GET MORE INFORMATION




