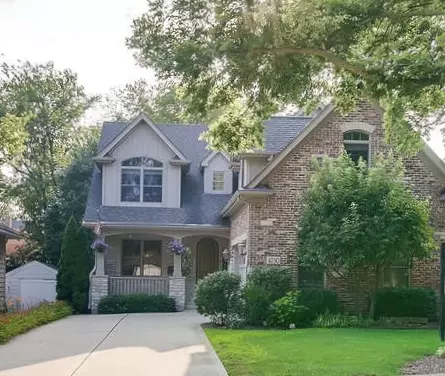For more information regarding the value of a property, please contact us for a free consultation.
4730 Elm Street Downers Grove, IL 60515
Want to know what your home might be worth? Contact us for a FREE valuation!

Our team is ready to help you sell your home for the highest possible price ASAP
Key Details
Sold Price $745,000
Property Type Single Family Home
Sub Type Detached Single
Listing Status Sold
Purchase Type For Sale
Square Footage 3,428 sqft
Price per Sqft $217
MLS Listing ID 10464637
Sold Date 12/02/19
Style French Provincial
Bedrooms 4
Full Baths 3
Half Baths 1
Year Built 2005
Annual Tax Amount $13,542
Tax Year 2017
Lot Size 7,318 Sqft
Lot Dimensions 50X146
Property Description
A beautiful brick & cedar home with generous room sizes & with a walk to everything location. Just move in & unpack- 4 bedrooms, 3.5 bath plus a 2.5 car attached garage. You are greeted by a bright 2-story foyer. A 1st floor Study with glass french doors & views of front porch. Adjacent spacious formal Dining Room offers great entertaining flow to Butler's Pantry & Kitchen. Oversized kitchen with Stainless Steel appliances, walk-in pantry, center island with seating & dinette area that opens to oversized 2-tier deck & backyard. Adjacent Family Room with fireplace & wall of windows overlooking backyard. 2nd level has Master Suite with large WIC & spa-like bathroom. 2 large bedrooms share oversized Jack & Jill Bath with great closets. Bedroom 4 Ensuite with large WIC. Finished basement with playroom area, plus large space awaiting your finishing touches. Large mudroom w/ Lockers, Laundry & utility sink. Large fenced back yard offers 2-tiered deck & professional landscaping. Welcome home
Location
State IL
County Du Page
Community Sidewalks, Street Lights, Street Paved
Rooms
Basement Full
Interior
Interior Features Hardwood Floors, First Floor Laundry, Built-in Features, Walk-In Closet(s)
Heating Natural Gas, Forced Air
Cooling Central Air
Fireplaces Number 1
Fireplaces Type Gas Log, Gas Starter, Heatilator
Fireplace Y
Appliance Double Oven, Range, Microwave, Dishwasher, Refrigerator, Bar Fridge, Washer, Dryer, Disposal, Stainless Steel Appliance(s)
Exterior
Exterior Feature Deck
Garage Attached
Garage Spaces 2.5
Waterfront false
View Y/N true
Roof Type Asphalt
Building
Lot Description Landscaped
Story 2 Stories
Foundation Concrete Perimeter
Sewer Public Sewer
Water Lake Michigan
New Construction false
Schools
Elementary Schools Lester Elementary School
Middle Schools Herrick Middle School
High Schools North High School
School District 58, 58, 99
Others
HOA Fee Include None
Ownership Fee Simple
Special Listing Condition None
Read Less
© 2024 Listings courtesy of MRED as distributed by MLS GRID. All Rights Reserved.
Bought with Nathan Stillwell • john greene, Realtor
GET MORE INFORMATION


