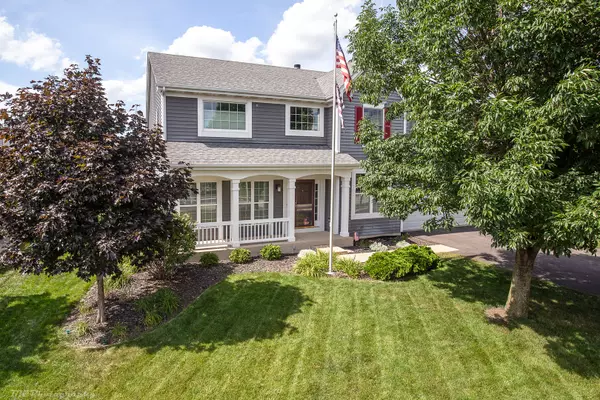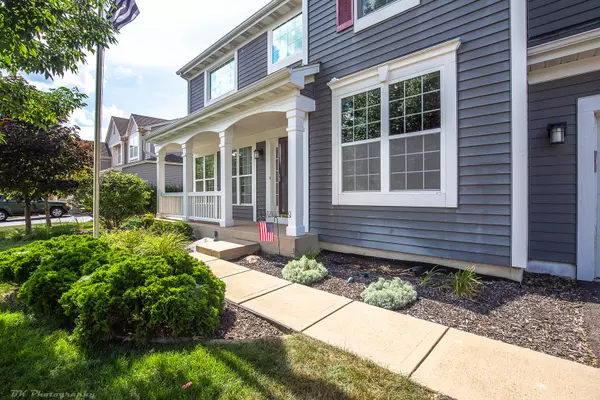For more information regarding the value of a property, please contact us for a free consultation.
25304 Gettysburg Road Plainfield, IL 60544
Want to know what your home might be worth? Contact us for a FREE valuation!

Our team is ready to help you sell your home for the highest possible price ASAP
Key Details
Sold Price $357,000
Property Type Single Family Home
Sub Type Detached Single
Listing Status Sold
Purchase Type For Sale
Square Footage 3,813 sqft
Price per Sqft $93
Subdivision Liberty Grove
MLS Listing ID 10449919
Sold Date 09/30/19
Bedrooms 4
Full Baths 2
Half Baths 1
HOA Fees $47/mo
Year Built 2005
Annual Tax Amount $9,675
Tax Year 2017
Lot Size 10,454 Sqft
Lot Dimensions 87X129X77X127
Property Description
Perfectionists Dream, impeccably maintained by original owners this wonderful 3800 square foot 2 story is now available for your pickiest buyer. Open floor plan with soaring ceilings. 2 story entry leads to dramatic cathedral ceiling great room with wood burning fireplace. First floor office could be 4th bedroom. Chef's delight massive kitchen with island and eating area. Separate dining room for easy holiday entertaining. 2nd floor loft and over sized bedrooms, each with its own walk in closet (master with 2 walk in closets). Man Cave basement features Owens Corning walls for extra insulation, projector and screen, built in wet bar and an overabundance of storage. New H2O heater, driveway and freshly painted. Custom Blinds. Three car heated garage with hot and cold running water! This home has been pet free from the day it was built.
Location
State IL
County Will
Community Clubhouse, Pool, Sidewalks, Street Lights, Street Paved
Rooms
Basement Full
Interior
Interior Features Vaulted/Cathedral Ceilings, Bar-Dry, First Floor Laundry, Walk-In Closet(s)
Heating Natural Gas, Forced Air, Sep Heating Systems - 2+
Cooling Central Air
Fireplaces Number 1
Fireplaces Type Wood Burning Stove, Gas Starter
Fireplace Y
Appliance Range, Microwave, Dishwasher, Refrigerator, Washer, Dryer, Stainless Steel Appliance(s), Wine Refrigerator, Cooktop, Other
Exterior
Exterior Feature Patio, Brick Paver Patio, Fire Pit
Garage Attached
Garage Spaces 3.0
Waterfront false
View Y/N true
Roof Type Asphalt
Building
Story 2 Stories
Foundation Concrete Perimeter
Sewer Public Sewer
Water Public
New Construction false
Schools
Elementary Schools Lincoln Elementary School
Middle Schools Ira Jones Middle School
High Schools Plainfield North High School
School District 202, 202, 202
Others
HOA Fee Include Insurance,Clubhouse,Pool
Ownership Fee Simple w/ HO Assn.
Special Listing Condition None
Read Less
© 2024 Listings courtesy of MRED as distributed by MLS GRID. All Rights Reserved.
Bought with David Roth • Coldwell Banker The Real Estate Group
GET MORE INFORMATION




