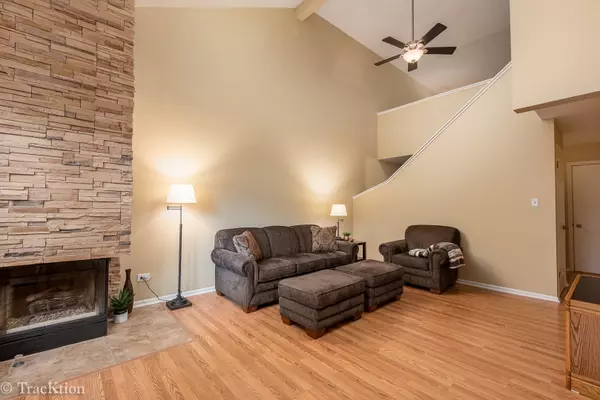For more information regarding the value of a property, please contact us for a free consultation.
1037 PINEWOOD Drive Downers Grove, IL 60516
Want to know what your home might be worth? Contact us for a FREE valuation!

Our team is ready to help you sell your home for the highest possible price ASAP
Key Details
Sold Price $287,500
Property Type Townhouse
Sub Type Townhouse-2 Story
Listing Status Sold
Purchase Type For Sale
Square Footage 1,700 sqft
Price per Sqft $169
Subdivision Hidden Pines
MLS Listing ID 10457360
Sold Date 09/12/19
Bedrooms 2
Full Baths 1
Half Baths 1
HOA Fees $155/mo
Year Built 1990
Annual Tax Amount $4,442
Tax Year 2018
Lot Dimensions 28X95
Property Description
Immaculate in every way - nothing to do but move in! Enter your new home with spacious living room, soaring ceilings and a gas stone fireplace! Formal dining room leads to private fenced Trex deck. Stunning newer kitchen with granite countertops, stainless steel appliances, custom kitchen cabinets, and a wrap around that backsplash opens up to dining area! Master bedroom suite w walk in closet, 2nd bedroom w walk in closet, huge loft could be 3rd bedroom. Attached 2 car gar w epoxy floor! Full basement is ready for your finishing touches! Great location! Close to shopping & expressways!
Location
State IL
County Du Page
Rooms
Basement Full
Interior
Interior Features Vaulted/Cathedral Ceilings, Wood Laminate Floors, First Floor Laundry, Storage, Walk-In Closet(s)
Heating Natural Gas, Forced Air
Cooling Central Air
Fireplaces Number 1
Fireplaces Type Gas Starter
Fireplace Y
Appliance Range, Microwave, Dishwasher, Portable Dishwasher, Refrigerator, Washer, Dryer, Disposal
Exterior
Exterior Feature Deck
Garage Attached
Garage Spaces 2.0
Community Features None
Waterfront false
View Y/N true
Roof Type Asphalt
Building
Lot Description Cul-De-Sac
Foundation Concrete Perimeter
Sewer Public Sewer, Sewer-Storm
Water Lake Michigan
New Construction false
Schools
Elementary Schools Kingsley Elementary School
Middle Schools O Neill Middle School
High Schools South High School
School District 58, 58, 99
Others
Pets Allowed Cats OK, Dogs OK
HOA Fee Include Exterior Maintenance,Lawn Care,Snow Removal
Ownership Fee Simple w/ HO Assn.
Special Listing Condition None
Read Less
© 2024 Listings courtesy of MRED as distributed by MLS GRID. All Rights Reserved.
Bought with Deborah Adelman • Advantage Realty Group
GET MORE INFORMATION




