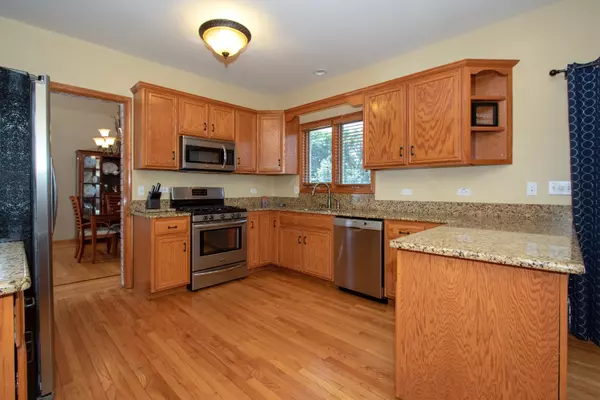For more information regarding the value of a property, please contact us for a free consultation.
1720 Brookwood Drive West Chicago, IL 60185
Want to know what your home might be worth? Contact us for a FREE valuation!

Our team is ready to help you sell your home for the highest possible price ASAP
Key Details
Sold Price $300,000
Property Type Single Family Home
Sub Type Detached Single
Listing Status Sold
Purchase Type For Sale
Square Footage 2,397 sqft
Price per Sqft $125
Subdivision Kresswood Trails
MLS Listing ID 10449326
Sold Date 09/06/19
Style Colonial
Bedrooms 4
Full Baths 3
Half Baths 1
HOA Fees $5/ann
Year Built 1999
Annual Tax Amount $9,593
Tax Year 2018
Lot Size 10,842 Sqft
Lot Dimensions 115 X 146
Property Description
Nestled in the Kresswood Trails sub-division, on a quiet cul-de-sac, sits this stunning 2 story, custom brick home. Beyond its beautiful exterior is an equally inviting interior where a mesmerizing brick wall extending up to the cathedral ceiling accents both the living room and the dining area. A blanket of hardwood flooring and walls awash in neutral paint tones enhance these entertaining spaces. Steps away, the kitchen boasts stainless steel appliances nestled amidst expansive granite counters and abundant oak cabinets. Adjacent to the kitchen, this family room is a wonderful gathering area with a cozy gas fireplace. The generous master bedroom pampers you with soft carpet, a walk-in closet and an exceptional bath featuring a large whirlpool tub, a separate shower, and a dual-sink vanity. Rounding out this beauty are a fully-finished basement with a kitchen area and a gas fireplace and a fantastic outdoor oasis complete with a raised deck overlooking the roomy back yard. A must see!
Location
State IL
County Du Page
Community Sidewalks, Street Lights, Street Paved
Rooms
Basement Full
Interior
Interior Features Vaulted/Cathedral Ceilings, Hardwood Floors, First Floor Laundry, Walk-In Closet(s)
Heating Natural Gas, Forced Air
Cooling Central Air
Fireplaces Number 2
Fireplaces Type Wood Burning, Gas Starter
Fireplace Y
Appliance Range, Microwave, Dishwasher, Refrigerator, Washer, Dryer, Disposal, Stainless Steel Appliance(s)
Exterior
Exterior Feature Deck, Patio, Porch
Garage Attached
Garage Spaces 2.0
Waterfront false
View Y/N true
Roof Type Asphalt
Building
Lot Description Cul-De-Sac
Story 2 Stories
Foundation Concrete Perimeter
Sewer Public Sewer
Water Public
New Construction false
Schools
School District 33, 33, 94
Others
HOA Fee Include Other
Ownership Fee Simple
Special Listing Condition None
Read Less
© 2024 Listings courtesy of MRED as distributed by MLS GRID. All Rights Reserved.
Bought with Christopher Paradis • Keller Williams Success Realty
GET MORE INFORMATION




