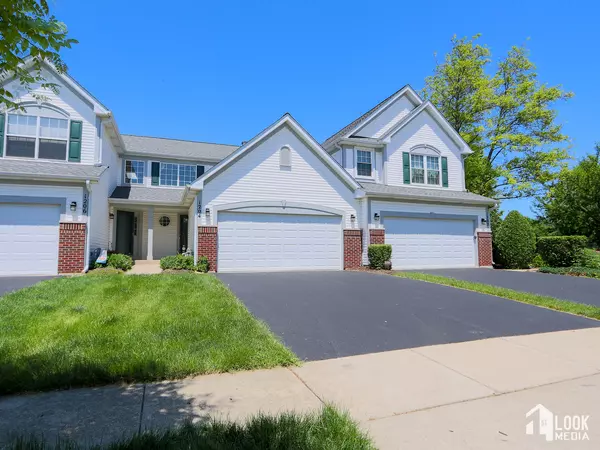For more information regarding the value of a property, please contact us for a free consultation.
1204 Appaloosa Way Bartlett, IL 60103
Want to know what your home might be worth? Contact us for a FREE valuation!

Our team is ready to help you sell your home for the highest possible price ASAP
Key Details
Sold Price $212,000
Property Type Townhouse
Sub Type Townhouse-2 Story
Listing Status Sold
Purchase Type For Sale
Square Footage 1,309 sqft
Price per Sqft $161
MLS Listing ID 10459775
Sold Date 09/27/19
Bedrooms 2
Full Baths 2
Half Baths 1
HOA Fees $276/mo
Year Built 1997
Annual Tax Amount $5,536
Tax Year 2017
Lot Dimensions 106X26
Property Description
Fall in love with the beautiful interior of this 2 bed/2.1 Bath Town house, perfectly crafted to accommodate your lifestyle. Sun-filled rooms with fantastic amenities and updates - A/C, Furnace, & Roof all replaced approx. around 2015, brand new carpet on main and upper levels. Enjoy large kitchen open to Living Room/Dining Room - great for entertaining. Master suite with walk-in closet, ensuite bath, and HUGE storage room. Fully finished lower level - ideal for family & fun! Unwind on the huge composite deck with the best view in the subdivision! Property backs up to pond (BEST VIEW), park, and run/walking path. 2 car attached garage completes the package. Don't miss this GREAT chance to own a property with little to no maintenance!!
Location
State IL
County Du Page
Rooms
Basement English
Interior
Interior Features First Floor Laundry, Walk-In Closet(s)
Heating Natural Gas, Forced Air
Cooling Central Air
Fireplaces Number 1
Fireplaces Type Double Sided, Gas Log
Fireplace Y
Appliance Range, Microwave, Dishwasher, Refrigerator, Washer, Dryer
Exterior
Exterior Feature Deck
Garage Attached
Garage Spaces 2.0
Community Features Bike Room/Bike Trails, Park
Waterfront false
View Y/N true
Roof Type Asphalt
Building
Lot Description Common Grounds
Foundation Concrete Perimeter
Sewer Public Sewer
Water Public
New Construction false
Schools
Elementary Schools Wayne Elementary School
Middle Schools East View Middle School
High Schools South Elgin High School
School District 46, 46, 46
Others
Pets Allowed Cats OK, Dogs OK
HOA Fee Include Insurance,Exterior Maintenance,Lawn Care,Scavenger,Snow Removal
Ownership Fee Simple w/ HO Assn.
Special Listing Condition None
Read Less
© 2024 Listings courtesy of MRED as distributed by MLS GRID. All Rights Reserved.
Bought with Kathy Peine • eXp Realty, LLC - Schaumburg
GET MORE INFORMATION




