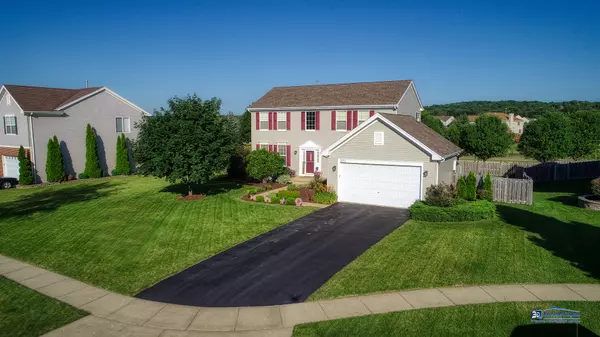For more information regarding the value of a property, please contact us for a free consultation.
223 Tralee Lane Mchenry, IL 60050
Want to know what your home might be worth? Contact us for a FREE valuation!

Our team is ready to help you sell your home for the highest possible price ASAP
Key Details
Sold Price $252,000
Property Type Single Family Home
Sub Type Detached Single
Listing Status Sold
Purchase Type For Sale
Square Footage 2,105 sqft
Price per Sqft $119
Subdivision Legend Lakes
MLS Listing ID 10447052
Sold Date 08/23/19
Style Colonial
Bedrooms 4
Full Baths 2
Half Baths 1
HOA Fees $28/ann
Year Built 2005
Tax Year 2018
Lot Size 0.262 Acres
Lot Dimensions 58X43X151X76X170
Property Description
Welcome home to this beautifully maintained 2100sf+ Donovan Model in the desired Legend Lakes Subdivision. Enter this home to the inviting 2 story foyer with Oak railings and Hardwood Floors thru the kitchen and eating area. This Home features a Formal Living and Dining Room, first floor half bath and laurndry room with wash tub. The kitchen opens to the family room and the great back yard with patio where you can sit out or open your windows and listen to the sound of the tranquil fountains on the lake. On the 2nd level you will find 4 generous sized bedrooms, a guest bathroom and a Master suite with separate shower, soaking tub, walk-in closet and double vanities. The Full Unfinished basement is waiting for you to finish, 2 car attached garage with heater and fenced yard! You won't be disappointed with the many walking paths around the lakes, bike path, playgrounds, basketball, soccer and baseball fields. Disable vet exemption on taxes! Washer and Dryer will not stay.
Location
State IL
County Mc Henry
Community Sidewalks, Street Lights, Street Paved
Rooms
Basement Full
Interior
Interior Features Hardwood Floors, First Floor Laundry, Walk-In Closet(s)
Heating Natural Gas, Forced Air
Cooling Central Air
Fireplace N
Appliance Range, Dishwasher, Refrigerator, Water Softener
Exterior
Exterior Feature Patio
Garage Attached
Garage Spaces 2.0
Waterfront false
View Y/N true
Roof Type Asphalt
Building
Lot Description Fenced Yard, Water View
Story 2 Stories
Foundation Concrete Perimeter
Sewer Public Sewer
Water Public
New Construction false
Schools
Elementary Schools Valley View Elementary School
Middle Schools Parkland Middle School
High Schools Mchenry High School-West Campus
School District 15, 15, 156
Others
HOA Fee Include None
Ownership Fee Simple
Special Listing Condition None
Read Less
© 2024 Listings courtesy of MRED as distributed by MLS GRID. All Rights Reserved.
Bought with Tammy Moore • Berkshire Hathaway HomeServices Starck Real Estate
GET MORE INFORMATION




