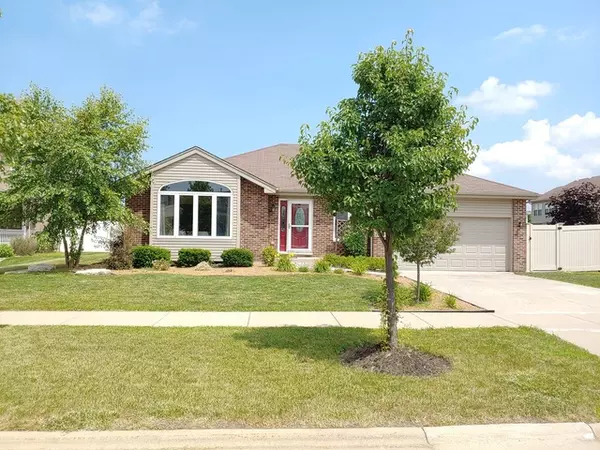For more information regarding the value of a property, please contact us for a free consultation.
25033 Aspen Lane Manhattan, IL 60442
Want to know what your home might be worth? Contact us for a FREE valuation!

Our team is ready to help you sell your home for the highest possible price ASAP
Key Details
Sold Price $271,000
Property Type Single Family Home
Sub Type Detached Single
Listing Status Sold
Purchase Type For Sale
Square Footage 3,615 sqft
Price per Sqft $74
Subdivision Butternut Ridge
MLS Listing ID 10452410
Sold Date 08/26/19
Style Step Ranch
Bedrooms 4
Full Baths 3
Half Baths 1
HOA Fees $33/ann
Year Built 2008
Annual Tax Amount $8,800
Tax Year 2018
Lot Size 0.310 Acres
Lot Dimensions 13575
Property Description
Fabulous three-step ranch on premium oversized lot in Butternut Ridge! Features include~Open kitchen with island, seating area & stainless steel appliances! Gorgeous family room with cathedral ceiling, custom windows & stone fireplace! Formal dining room with cathedral ceiling, 4 panel window & chair rail! Large master bedroom with walk in closet & master bath suite! Two additional 2nd level bedrooms with wood laminate floor! Full guest bath! Fantastic basement with elevated ceiling, wet bar, rec room, game room, 4th bedroom, bathroom with walk in shower & storage area! Amazing fenced yard includes pool, deck, basketball hoop, outdoor grill, pergola, stamped patio & shed! Main level laundry room! Main level powder room! Six panel white doors & trim! 2.5 car attached garage!
Location
State IL
County Will
Community Sidewalks, Street Lights, Street Paved
Rooms
Basement Full
Interior
Interior Features Vaulted/Cathedral Ceilings, Bar-Wet, Wood Laminate Floors, First Floor Laundry, Walk-In Closet(s)
Heating Natural Gas
Cooling Central Air
Fireplaces Number 1
Fireplaces Type Wood Burning
Fireplace Y
Appliance Range, Microwave, Dishwasher, Refrigerator, Stainless Steel Appliance(s)
Exterior
Exterior Feature Deck, Dog Run, Stamped Concrete Patio, Above Ground Pool, Outdoor Grill
Garage Attached
Garage Spaces 2.5
Pool above ground pool
Waterfront false
View Y/N true
Roof Type Asphalt
Building
Lot Description Fenced Yard, Landscaped
Story 1 Story
Sewer Public Sewer
Water Public
New Construction false
Schools
School District 114, 114, 210
Others
HOA Fee Include Insurance
Ownership Fee Simple w/ HO Assn.
Special Listing Condition None
Read Less
© 2024 Listings courtesy of MRED as distributed by MLS GRID. All Rights Reserved.
Bought with Christopher Hackett • Slack Realty Group
GET MORE INFORMATION




