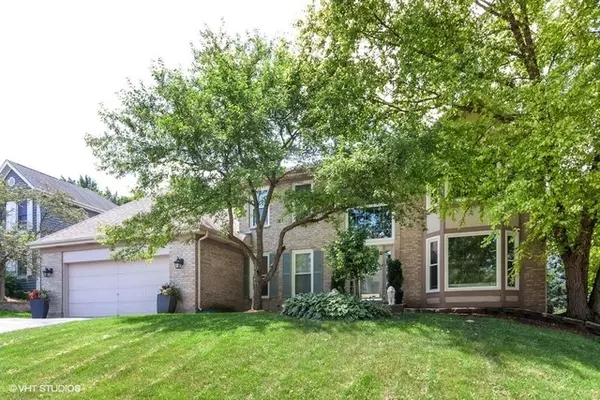For more information regarding the value of a property, please contact us for a free consultation.
200 Arquilla Drive Algonquin, IL 60102
Want to know what your home might be worth? Contact us for a FREE valuation!

Our team is ready to help you sell your home for the highest possible price ASAP
Key Details
Sold Price $335,000
Property Type Single Family Home
Sub Type Detached Single
Listing Status Sold
Purchase Type For Sale
Square Footage 3,534 sqft
Price per Sqft $94
Subdivision High Hill Farms
MLS Listing ID 10447791
Sold Date 10/16/19
Bedrooms 4
Full Baths 3
Half Baths 1
Year Built 1999
Annual Tax Amount $9,150
Tax Year 2017
Lot Size 0.253 Acres
Lot Dimensions 86X134
Property Description
Entertainer paradise! Large home in a desirable, established neighborhood with lush trees and peaceful greenspace! Splash and relax in your very own in-ground pool, in a private backyard with lots of room for kids or pets to play! Hardwood floors, sleek modern kitchen, and 4 large bedrooms, plus a finished walkout basement with soft carpeting, fun bar, office, and full bath! Spend summer nights dining, reading, or playing games in a screened-in porch. Excellent location! Conveniently close to shopping and entertainment, yet quietly tucked away on a private, tree-lined lot! The best of both worlds!
Location
State IL
County Mc Henry
Community Pool, Street Lights, Street Paved
Rooms
Basement Full, Walkout
Interior
Interior Features Vaulted/Cathedral Ceilings, Skylight(s), Bar-Dry, Hardwood Floors, First Floor Laundry, Walk-In Closet(s)
Heating Natural Gas, Forced Air
Cooling Central Air
Fireplaces Number 1
Fireplaces Type Wood Burning
Fireplace Y
Appliance Range, Microwave, Dishwasher, High End Refrigerator, Washer, Dryer, Disposal, Stainless Steel Appliance(s)
Exterior
Exterior Feature Deck, Patio, Screened Patio, In Ground Pool
Garage Attached
Garage Spaces 2.0
Pool in ground pool
Waterfront false
View Y/N true
Roof Type Asphalt
Building
Story 2 Stories
Foundation Concrete Perimeter
Sewer Public Sewer
Water Public
New Construction false
Schools
Elementary Schools Lincoln Prairie Elementary Schoo
Middle Schools Westfield Community School
High Schools H D Jacobs High School
School District 300, 300, 300
Others
HOA Fee Include None
Ownership Fee Simple
Special Listing Condition Exclusions-Call List Office
Read Less
© 2024 Listings courtesy of MRED as distributed by MLS GRID. All Rights Reserved.
Bought with Ivan Kostiv • Century 21 Grande Realty
GET MORE INFORMATION




