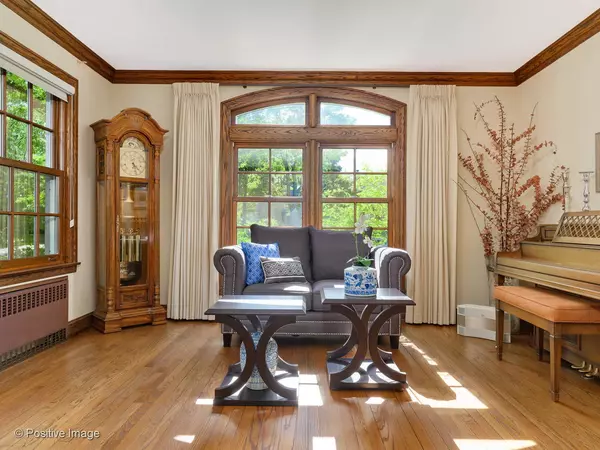For more information regarding the value of a property, please contact us for a free consultation.
801 S Crescent Avenue Park Ridge, IL 60068
Want to know what your home might be worth? Contact us for a FREE valuation!

Our team is ready to help you sell your home for the highest possible price ASAP
Key Details
Sold Price $690,000
Property Type Single Family Home
Sub Type Detached Single
Listing Status Sold
Purchase Type For Sale
Square Footage 2,795 sqft
Price per Sqft $246
MLS Listing ID 10431350
Sold Date 08/16/19
Bedrooms 4
Full Baths 2
Half Baths 2
Year Built 1940
Annual Tax Amount $13,687
Tax Year 2017
Lot Size 8,851 Sqft
Lot Dimensions 55X177
Property Description
Gorgeous character home on one of Park Ridge's premier blocks boasts the best curb appeal in town. Home exuberates charming finishes including wainscot walls in the dinning room, polished oak handcrafted shelves in the study, original moldings, casing ,trim, and oak floors that stand in pristine condition. Beautiful kitchen that includes a breakfast nook as well as stainless appliances, cook top, and a custom cabinet depth built in SubZero refrigerator. Bright sun filled family room off the study. Over the last ten years updates include: , gut rehab of entire basement, new piping, flood control, new hot water tank,new roof, new windows, new boiler, new/modified decking, updated electric and much more. This home also comes with a Master Suite with full bath. Consistently maintained and professionally landscaped (2019) expansive yard including French drainage system along with updated in-ground sprinklers (2019). They took pride in ownership in this home and it shows!!
Location
State IL
County Cook
Rooms
Basement Full, Walkout
Interior
Heating Steam, Radiant
Cooling Central Air
Fireplaces Number 2
Fireplaces Type Wood Burning
Fireplace Y
Appliance Microwave, Dishwasher, Refrigerator, Washer, Dryer, Cooktop, Built-In Oven
Exterior
Exterior Feature Deck
Garage Detached
Garage Spaces 2.0
Waterfront false
View Y/N true
Roof Type Asphalt
Building
Story 3 Stories
Sewer Public Sewer, Overhead Sewers
Water Lake Michigan
New Construction false
Schools
Elementary Schools Theodore Roosevelt Elementary Sc
Middle Schools Lincoln Middle School
High Schools Maine South High School
School District 64, 64, 207
Others
HOA Fee Include None
Ownership Fee Simple
Special Listing Condition None
Read Less
© 2024 Listings courtesy of MRED as distributed by MLS GRID. All Rights Reserved.
Bought with Kathryn Mischka-Cibulsky • @properties
GET MORE INFORMATION




