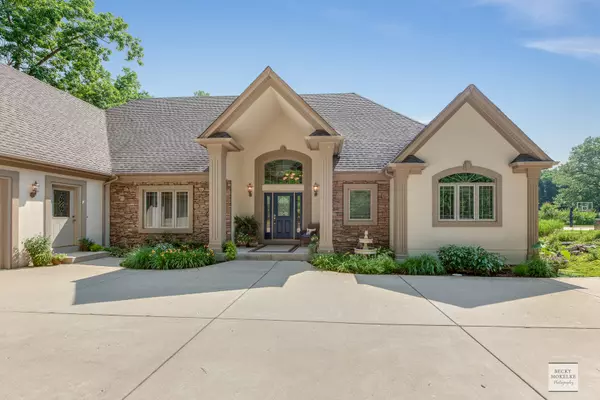For more information regarding the value of a property, please contact us for a free consultation.
62 Woodland Drive Yorkville, IL 60560
Want to know what your home might be worth? Contact us for a FREE valuation!

Our team is ready to help you sell your home for the highest possible price ASAP
Key Details
Sold Price $535,000
Property Type Single Family Home
Sub Type Detached Single
Listing Status Sold
Purchase Type For Sale
Square Footage 5,850 sqft
Price per Sqft $91
MLS Listing ID 10446770
Sold Date 11/14/19
Style Ranch
Bedrooms 5
Full Baths 3
Half Baths 1
Year Built 2000
Annual Tax Amount $14,969
Tax Year 2018
Lot Size 3.000 Acres
Lot Dimensions 52X353X544X122X760
Property Description
Custom Designed One Story Home with Open Entertaining Area and Amazing Views of Nature on this Secluded, Tree Lined, 3 Acre Lot! From the minute you walk in the Front Door you are WOW'd by the Beauty of the Views, the Open Floor Plan Ideal for Entertaining, Gorgeous Stone Fireplace, and Custom Kitchen with New Granite Countertops! Finished Walk Out Lower Level Adds 2,800 sf of living space with it's own Kitchenette, Family Room with Fireplace, Media Room, Rec Area, 2 Huge Bedrooms and a Full Bath! Outdoor living space includes a composite upper level deck that spans the entire back of the home & lower level concrete patio off the living areas of the walk out basement. Experience the serenity of the waterfall feature with a cascading path along the South side of home. Many well thought out features include a laundry room with so much space to work! Oversized 4 car garage (46' x 25' = 1,150 sf of garage space!) 6" Exterior Walls...Super Energy Efficient! One of a Kind Property!
Location
State IL
County Kendall
Community Street Lights, Street Paved
Rooms
Basement Full, Walkout
Interior
Interior Features Vaulted/Cathedral Ceilings, Bar-Wet, Hardwood Floors, First Floor Bedroom, In-Law Arrangement, First Floor Laundry
Heating Natural Gas, Forced Air, Radiant
Cooling Central Air
Fireplaces Number 2
Fireplaces Type Wood Burning, Gas Log
Fireplace Y
Appliance Range, Microwave, Dishwasher, Refrigerator, Washer, Dryer
Exterior
Exterior Feature Deck, Patio, Porch, Storms/Screens
Garage Attached
Garage Spaces 4.0
Waterfront false
View Y/N true
Roof Type Asphalt
Building
Lot Description Cul-De-Sac, Landscaped, Wooded
Story 1 Story
Foundation Concrete Perimeter
Sewer Septic-Mechanical
Water Private Well
New Construction false
Schools
School District 115, 115, 115
Others
HOA Fee Include None
Ownership Fee Simple
Special Listing Condition None
Read Less
© 2024 Listings courtesy of MRED as distributed by MLS GRID. All Rights Reserved.
Bought with Amy Foote • Baird & Warner Real Estate - Algonquin
GET MORE INFORMATION




