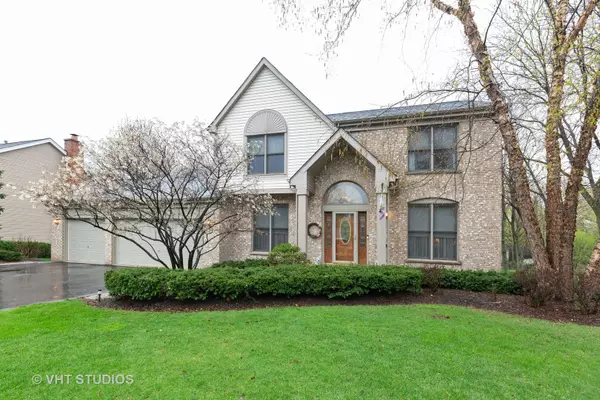For more information regarding the value of a property, please contact us for a free consultation.
5 Cardiff Court Algonquin, IL 60102
Want to know what your home might be worth? Contact us for a FREE valuation!

Our team is ready to help you sell your home for the highest possible price ASAP
Key Details
Sold Price $318,000
Property Type Single Family Home
Sub Type Detached Single
Listing Status Sold
Purchase Type For Sale
Square Footage 2,563 sqft
Price per Sqft $124
Subdivision Arbor Hills
MLS Listing ID 10444569
Sold Date 08/29/19
Bedrooms 5
Full Baths 3
Half Baths 1
HOA Fees $4/ann
Year Built 1994
Annual Tax Amount $10,157
Tax Year 2018
Lot Size 0.500 Acres
Lot Dimensions 15691
Property Description
Nestled on a quiet tree lined cul de sac this brick front home offers 4-5 bedrms, 3.1 baths, 3 car gar, 4000 sqft of living space & refinished hardwood floors. Walking into the 2 story foyer you'll find a spacious formal dining & living room. Den on 1st floor w/double sided see through fireplace is the perfect place to work. The family room offers tons of natural light & flows into the large Kitchen w/plenty of cabinets, an island for extra counter space & additional desk space. Eating area w/sliders to maintenance free Trex deck. Generous sized bedrooms, Master suite with vaulted ceilings, his & hers closets & master bath with double vanity, separate shower & tub. Full finished English basement w/5th bedroom & a full bath - perfect for guests or a teenager needing their own space. Step out onto the multi tiered deck & take in the beautiful landscaped yard with mature trees. Now, let's talk about the location..mins away from Lifetime Fitness, Schools, Grocery, Restaurants & Shopping
Location
State IL
County Mc Henry
Community Sidewalks, Street Lights, Street Paved
Rooms
Basement Full, English
Interior
Interior Features Vaulted/Cathedral Ceilings, Bar-Dry, Bar-Wet, Hardwood Floors, First Floor Laundry, Walk-In Closet(s)
Heating Natural Gas
Cooling Central Air
Fireplaces Number 1
Fireplaces Type Double Sided, Attached Fireplace Doors/Screen, Gas Log, Gas Starter
Fireplace Y
Appliance Range, Microwave, Dishwasher, Refrigerator, Washer, Dryer, Disposal, Water Softener Owned
Exterior
Exterior Feature Deck, Storms/Screens
Garage Attached
Garage Spaces 3.0
Waterfront false
View Y/N true
Building
Lot Description Cul-De-Sac, Wooded
Story 2 Stories
Sewer Public Sewer
Water Public
New Construction false
Schools
Elementary Schools Lincoln Prairie Elementary Schoo
Middle Schools Westfield Community School
High Schools H D Jacobs High School
School District 300, 300, 300
Others
HOA Fee Include Other
Ownership Fee Simple
Special Listing Condition None
Read Less
© 2024 Listings courtesy of MRED as distributed by MLS GRID. All Rights Reserved.
Bought with Blake Bauer • Baird & Warner
GET MORE INFORMATION




