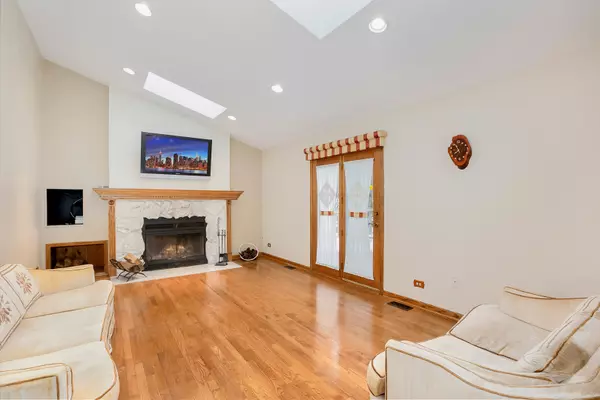For more information regarding the value of a property, please contact us for a free consultation.
817 Kingston Lane Bartlett, IL 60103
Want to know what your home might be worth? Contact us for a FREE valuation!

Our team is ready to help you sell your home for the highest possible price ASAP
Key Details
Sold Price $375,000
Property Type Single Family Home
Sub Type Detached Single
Listing Status Sold
Purchase Type For Sale
Square Footage 2,472 sqft
Price per Sqft $151
Subdivision Bartlett Lake Estates
MLS Listing ID 10438701
Sold Date 09/23/19
Bedrooms 4
Full Baths 2
Half Baths 1
Year Built 1988
Annual Tax Amount $10,874
Tax Year 2017
Lot Size 0.690 Acres
Lot Dimensions 100X300
Property Description
Location, location, location! The absolute best lot with wooded privacy, lots of perennials for low maintenance landscaping, a large deck and screened gazebo. Don't miss the hidden garden area with firepit in the cleared area back in the woods. Inside you will find an open floor plan, 2 story family room with wood burning fireplace with air circulator for added heat & 9ft oak mantel, which overlooks the deck & kitchen. Great for entertaining and everyday living. The kitchen features granite counters, pantry and double oven. The oversized three car garage enters into the mudroom, a convenient space to help keep you organized. Upstairs the master suite includes his & hers closets, ensuite with large soaking tub, separate shower & dual vanity. You will be delighted by the phenomenal walk-in closet attached to the 4th bedroom. Downstairs the possibilities are endless with lots of space to expand. Wallpaper has been removed for a fresh look!
Location
State IL
County Du Page
Community Park, Tennis Court(S), Horse-Riding Trails, Lake, Street Lights, Street Paved
Rooms
Basement Full
Interior
Interior Features Vaulted/Cathedral Ceilings, Hardwood Floors, Walk-In Closet(s)
Heating Natural Gas, Forced Air
Cooling Central Air
Fireplaces Number 1
Fireplaces Type Wood Burning
Fireplace Y
Appliance Double Oven, Microwave, Dishwasher, Refrigerator, Washer, Dryer, Disposal, Stainless Steel Appliance(s)
Exterior
Exterior Feature Deck, Screened Deck
Garage Attached
Garage Spaces 3.0
Waterfront false
View Y/N true
Roof Type Asphalt
Building
Lot Description Wooded
Story 2 Stories
Foundation Concrete Perimeter
Sewer Public Sewer
Water Lake Michigan
New Construction false
Schools
Elementary Schools Bartlett Elementary School
Middle Schools East View Middle School
High Schools South Elgin High School
School District 46, 46, 46
Others
HOA Fee Include None
Ownership Fee Simple
Special Listing Condition None
Read Less
© 2024 Listings courtesy of MRED as distributed by MLS GRID. All Rights Reserved.
Bought with Ralph Binetti • RE/MAX Suburban
GET MORE INFORMATION




