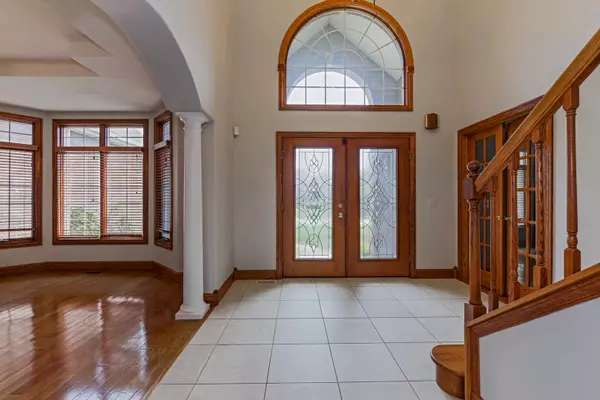For more information regarding the value of a property, please contact us for a free consultation.
6 Derby Way Bloomington, IL 61704
Want to know what your home might be worth? Contact us for a FREE valuation!

Our team is ready to help you sell your home for the highest possible price ASAP
Key Details
Sold Price $435,000
Property Type Single Family Home
Sub Type Detached Single
Listing Status Sold
Purchase Type For Sale
Square Footage 6,765 sqft
Price per Sqft $64
Subdivision Hawthorne Ii
MLS Listing ID 10434646
Sold Date 01/16/20
Style Traditional
Bedrooms 5
Full Baths 4
Half Baths 1
HOA Fees $29/ann
Year Built 2003
Annual Tax Amount $14,223
Tax Year 2018
Lot Size 0.392 Acres
Lot Dimensions 180X95
Property Description
Stunning custom built house in Hawthorne II with gorgeous brick front elevation features 3 car side loaded garage, large first floor Master suite, 5 bedrooms, 4 and half baths, two story family room, formal living room & foyer. Main floor offers a large office with built in bookshelves, large gourmet eat in kitchen with beautiful cherry cabinets, granite counter tops, stove top with exhaust down draft, large first floor laundry room, zoned heating and cooling. No carpet on the main floor (hardwood floors and tile), all bathrooms counter tops are granite. Two staircases, second floor features a great floor plan with 3 large bedrooms, 2 full baths (one on suite) to enjoy the private bathroom; large bonus room with cathedral ceiling and hardwood floor. Lower level with huge family room, wet bar, bedroom and a beautiful full bath, theater room all wired and ready, and an extra bonus room. Amazing price for a gorgeous East facing house in a wonderful location in Bloomington.
Location
State IL
County Mc Lean
Rooms
Basement Full
Interior
Heating Natural Gas
Cooling Central Air
Fireplace N
Exterior
Garage Attached
Garage Spaces 3.0
Waterfront false
View Y/N true
Building
Story 1.5 Story
Sewer Public Sewer
Water Public
New Construction false
Schools
Elementary Schools Benjamin Elementary
Middle Schools Evans Jr High
High Schools Normal Community High School
School District 5, 5, 5
Others
HOA Fee Include Other
Ownership Fee Simple
Special Listing Condition None
Read Less
© 2024 Listings courtesy of MRED as distributed by MLS GRID. All Rights Reserved.
Bought with Greg Schrof • Schrof Companies, Inc
GET MORE INFORMATION




